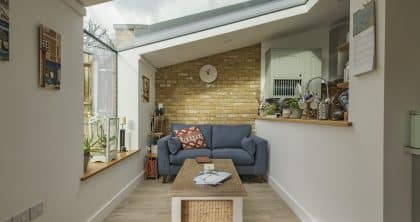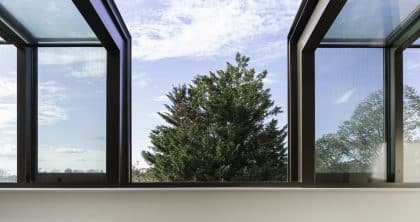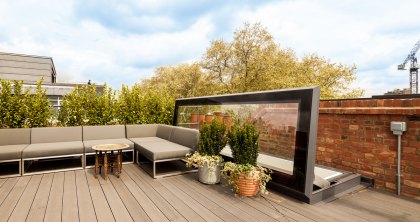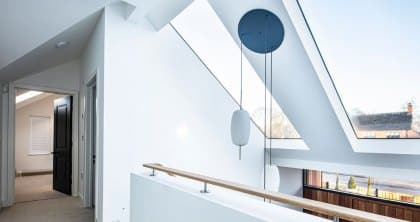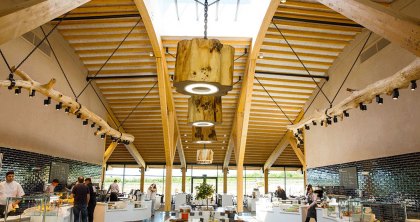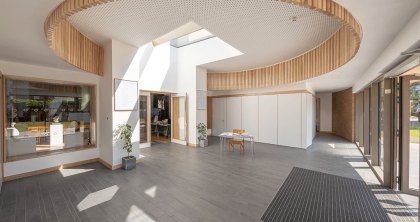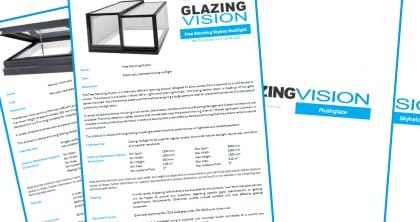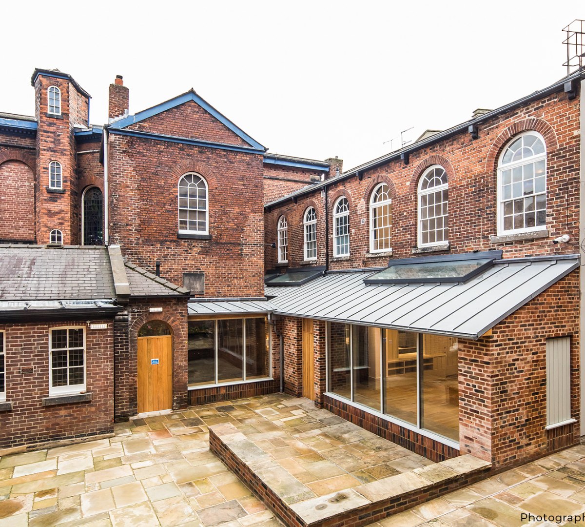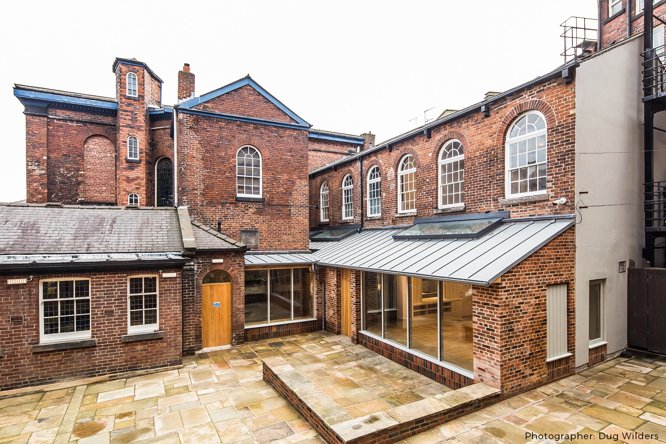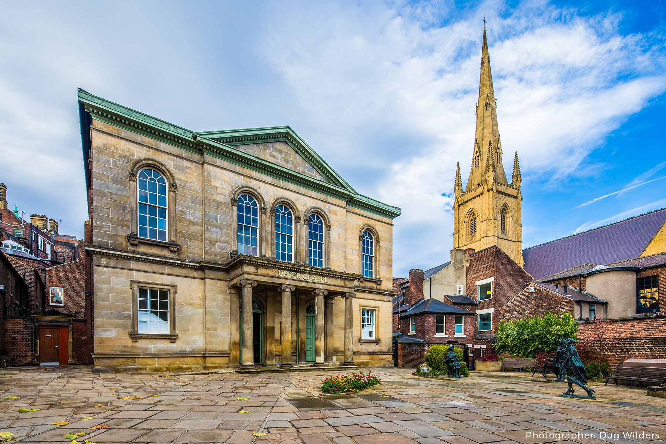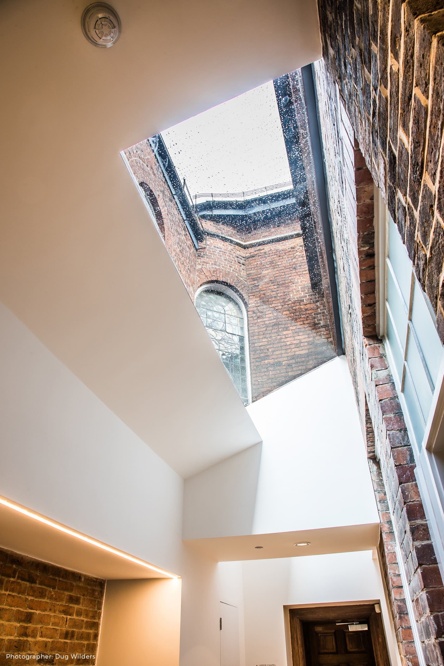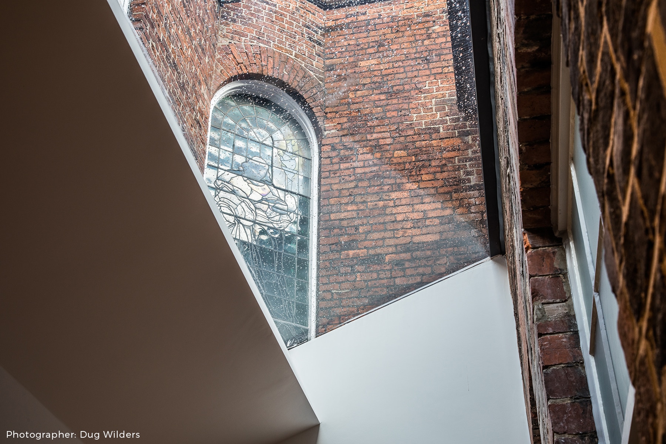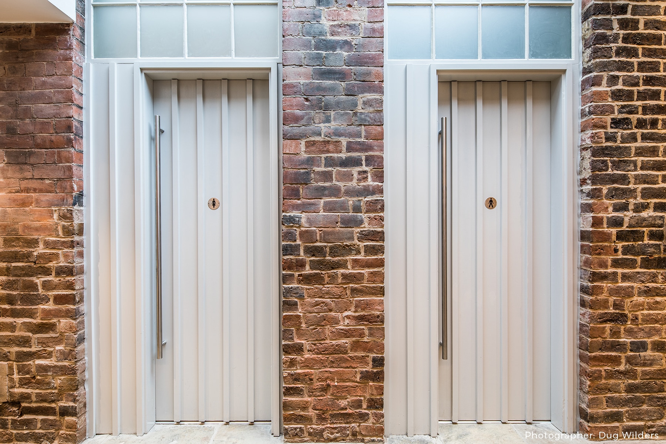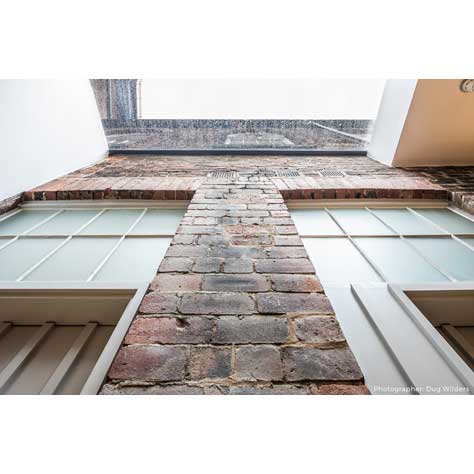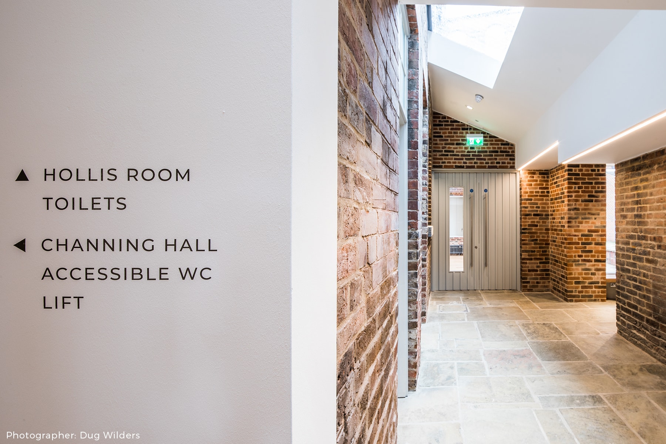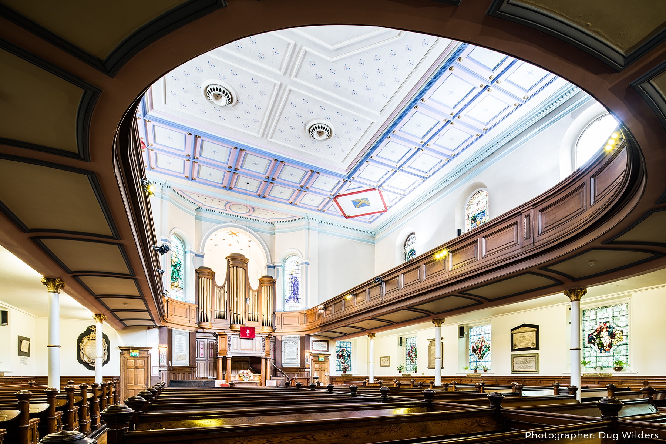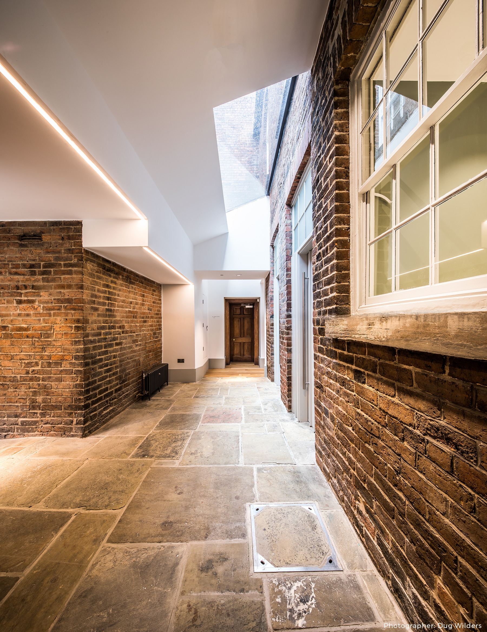Project Details:
Architect:
Chiles Evans + Care Architects
Products used:
Glazing Vision’s Fixed rooflight was central to unlocking natural light, enhancing old materials and highlighting modern additions to this award-winning extension and refurbishment at the heart of Sheffield. Architectural interventions in historical buildings require a degree of tact and sensitivity to the buildings’ heritage, while also catering to the expectations and contexts of a contemporary public area. So, when issues of fenestration were being considered, the client desired an outcome that augmented the existing motif, or at the very least, was neutral in style. Moreover, being situated in a courtyard, the admission of natural daylight could only have been feasibly controlled by looking up. As such, skylights proved to be the optimal solution to capturing the advantages of daylight in this social space.
The Hollis Building, a former Sunday school, serves as a social space, housing facilities for both Channing Hall and the Upper Chapel, both of which are Grade II listed landmarks. In contrast with the grandeur of the adjacent buildings, the Hollis Building was in poor repair and struggling to meet users’ needs. Chiles Evans + Care Architects were tasked with reorganising and modernising the space. Two of the key objectives were increasing capacity, and addressing unsatisfactory levels of natural light. “The strategy was not to undertake a restoration project, but to unpick poor quality alterations, and to celebrate the building’s historical and social importance.” notes architect Jen Langfield, who was named Regional Project Architect of the Year at the 2019 RIBA Yorkshire Awards for her work on the Hollis Building.
Chiles Evans and Care Architects frequently specify products from Glazing Vision with whom they have forged a strong professional relationship characterised by ever-increasing scope and ambition. Notable examples include the Knitter’s House – also a RIBA Award winner for CE+CA – and the Horsefield House, in which they showed the value of creating a personal connection with the outdoors, and were awarded the RIBA White Rose Award.
Therefore, the specification of the Wall-abutted Flushglaze roof light was a result of experience, careful consideration and CE+CA’s knowledge of Glazing Vision’s product range.
The frameless internal views provided by the Flushglaze fixed rooflights were an especially appropriate choice for a scheme that aims to respectfully blend old and new. The project, centred around a contemporary single-storey extension which infills an external niche between the existing buildings is inspired by the typology of a cathedral cloister. The space rationalises the ground floor circulation and provides a calm, informal place for conversation or reflection. It also enables a new area of the site to be accessed by the public, allowing visitors to examine the weathered 19th Century brickwork, important stone tablets and gravestones that were previously hidden away from view. Three long North-facing rooflights to the new zinc roof flood the space with daylight, enhancing the deep texture of the old walls and offering unexpected views of the sky within the enclosed site. The bright, inviting space cloister plays on the contrast with the darker, formal chapel, creating a dramatic sequence of spaces through which visitors are invited to journey.
The Wall-abutted Flushglaze is a flat fixed rooflight with no visible internal framework. Glazing Vision Secure and Secure+ roof lights are Building Regulations Approved and Document Q compliant, tested to LPS2081 Issue 1: 2015 certified by the Loss Prevention Certification Board and approved Secured by Design. Each skylight is double glazed with a heatsoak tested low-emissivity outer pane, an 18mm silicone sealed argon spacer and a heat-strengthened PVB laminated inner pane.The Wall Abuttment is usually encased, to fuel the desired ‘minimal framework’ look. However it was decided that the framework was to be visible.
Understandably, the delivery and installation of three large rooflights in an area with restricted access and alongside Grade II listed buildings is a task that leaves little margin for error. Glazing Vision liaised with the architectural design team and roof installer to ensure continuity.
In addition to Jen Langfield’s individual award, The Hollis building itself achieved Regional Small Project of the Year at the 2019 RIBA Yorkshire Awards. The Wall-abutted Flushglaze rooflight was “absolutely key to the cloister space” and the judging panel “particularly noted their positive impact on the overall scheme”.
The Wall Abutted Flushglaze rooflight is versatile and understated regardless of setting. For more information on Glazing Vision’s fixed flushglaze range, contact us today via email or call us on 01379 658 300.
Make an Enquiry
Make an Enquiry
Fields marked * are required

