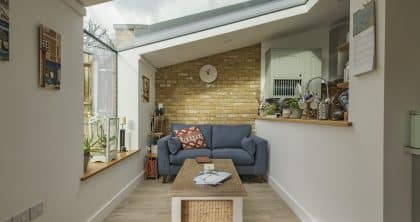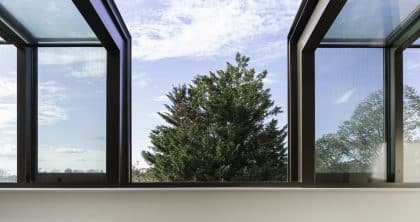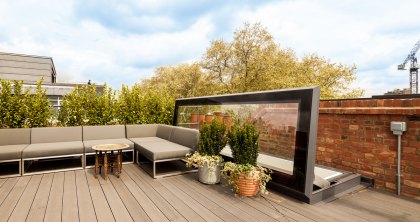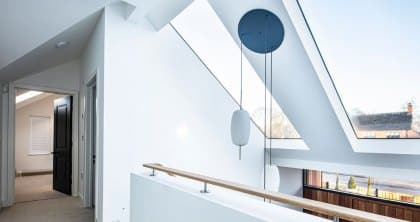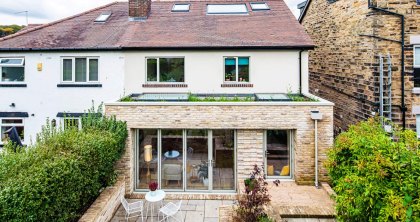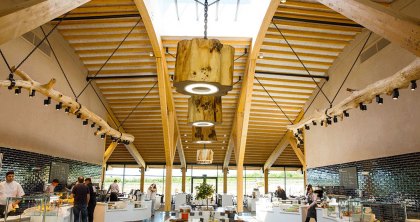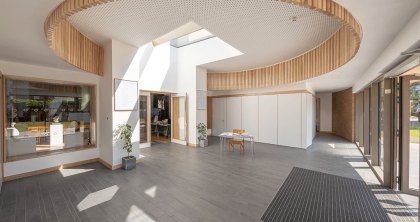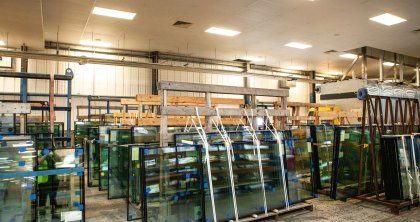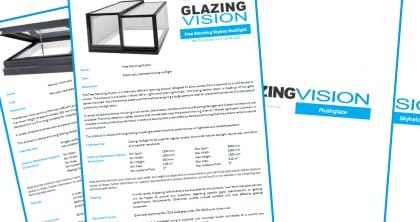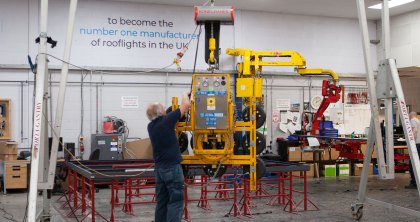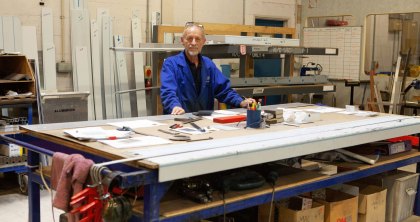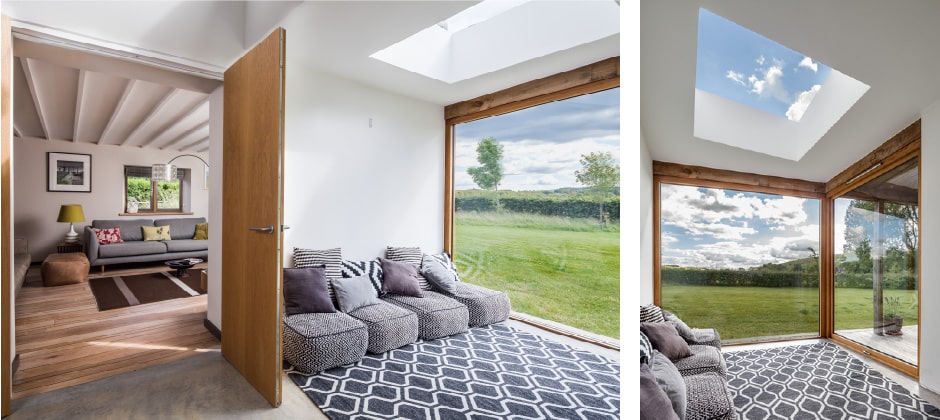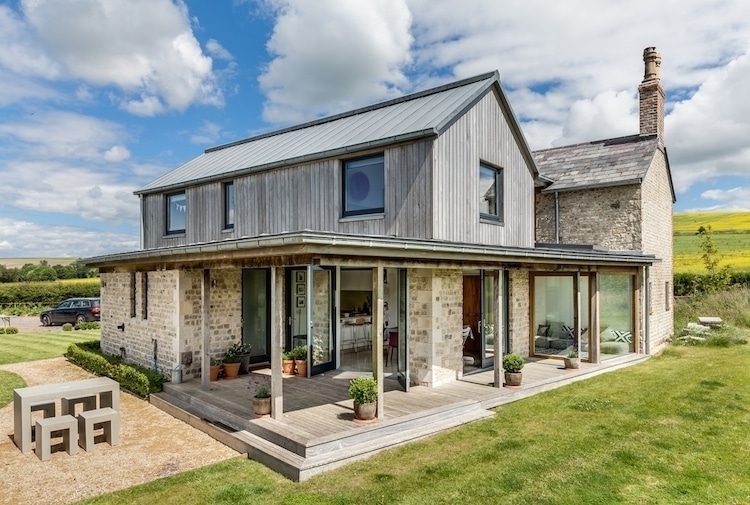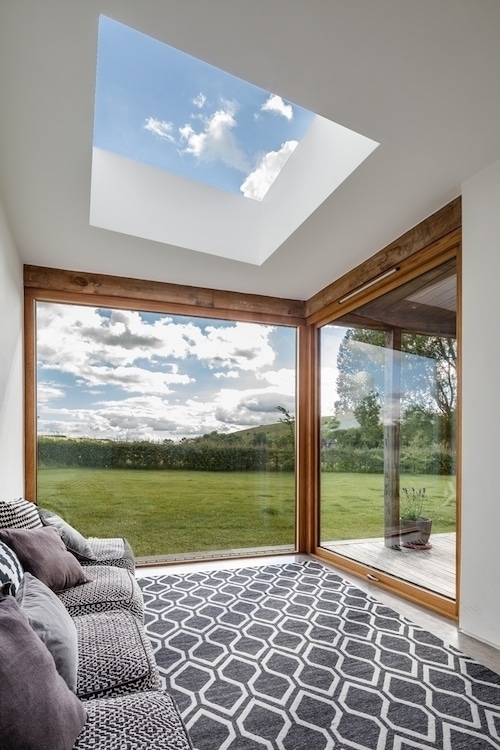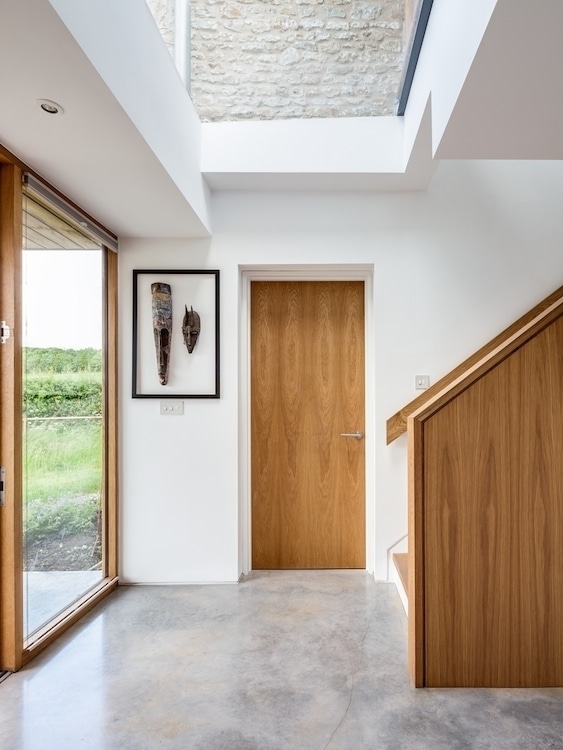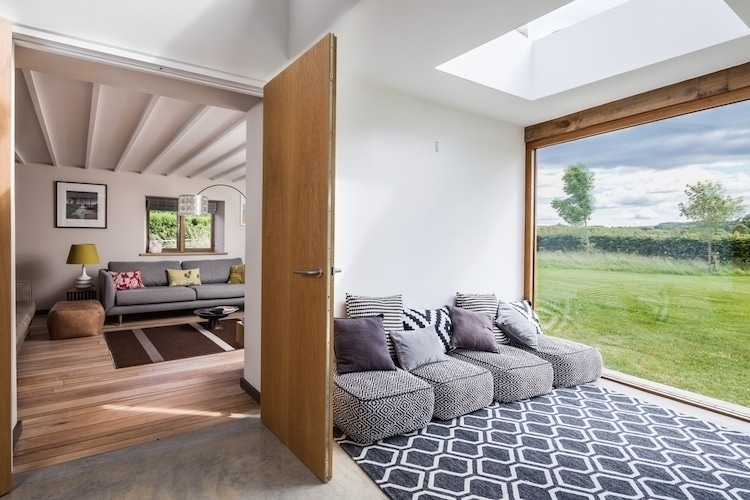Project Details:
Architect:
CaSa Architects
Products used:
Situated in a stunning location within an Area of Outstanding Natural Beauty in Wiltshire, this traditional stone cottage offered spectacular views and country charm, yet the interior space was compromised by tight, dark spaces and was in need of extensive renovation.
The clients, keen to realise the cottage’s full potential, and to create a more flexible living space for their family, tasked Bath-based CaSa Architects to design a contemporary, light-filled extension. Critical to the design, however, was the need to sensitively combine the old and the new, to respect the original cottage and the surrounding landscape, whilst using the highest quality materials to maximise energy efficiency and give the house a modern outlook.
CaSa Architects, working closely with the clients, were successful in getting the planning consent for a substantial gable-ended, modern extension, the scale of which exceeded normal planning allowances. This new extension was built in materials to complement the original gabled cottage, including blue lias stone, as well as zinc, oak and cedar. These will weather over time to ensure the new build blends into the countryside and harmonises with the original cottage. The extension is to the rear of the old cottage, and houses 2 additional bedrooms on the first floor and an open-plan kitchen and dining room on the ground floor. Heavily insulated walls and underfloor heating provide for pleasant ambient conditions but also efficient energy use. Polished concrete floors and flush frameless doors add a touch of 21st century minimalism, and a sense of flow throughout. Yet the double doors allow living zones to be shut off or opened up, thus providing for the flexibility that was so important to the clients.
Linking the 2 gabled structures is an innovative glazed “spine” which contains the entrance, hallway and staircase. This narrow “spine” is pivotal in defining the different areas within the property, the old, cosy cottage, and internal glazed winter courtyard as a place for the family to retreat on a cold day, and the new, open-plan modern extension whose large windows offer fabulous views over the landscape and which lends itself to entertaining.
Integration of fixed rooflight for natural lighting
It was essential that the connecting “spine” which houses the entrance area and staircase was airy and impactful. The double height of the space is impressive and CaSa Architects have incorporated a large skylight fitted with Glazing vision’s precision engineered Flushglaze rooflight. With no visible internal framework, and a completely flush external finish, with no bulky capping systems to trap the dirt, the bespoke Flushglaze rooflight maximises the natural light falling in the entrance as well as into the adjacent areas.
The clients were delighted with the skilful interpretation of their brief by CaSa Architects and the synergy of traditional and contemporary elements within the house.
“ The very clever design allows us to always find just the right place to enjoy the wonderful views and sunlight, whatever the weather”
enthused the clients (source: Homebuilding & Renovating May 2016).
Since this project was completed, 2 of Glazing Vision’s fixed Flushglaze rooflight ranges, namely Secure and Secure +, have been successfully tested to LPS 2081:1 2015 and they are the first rooflights in the UK to be backed by the official police security initiative, Secured by Design. To find out more about Part Q and rooflight security, download the white paper.
Make an Enquiry
Make an Enquiry
Fields marked * are required

