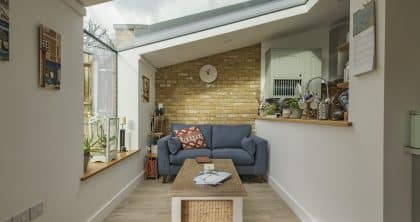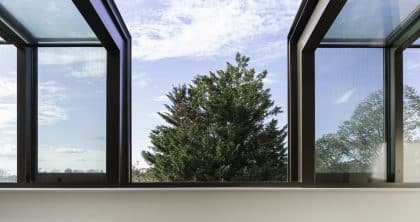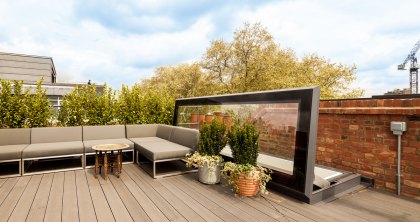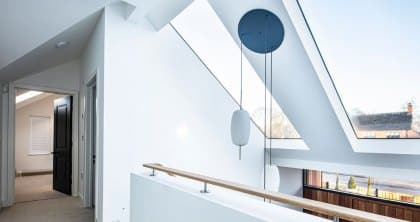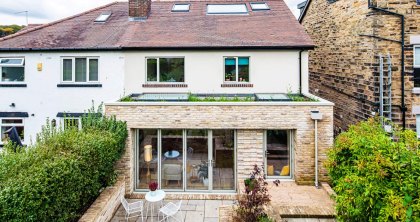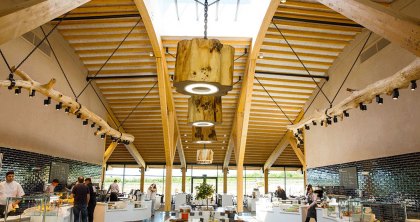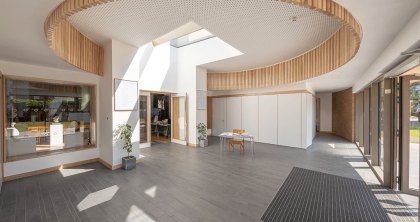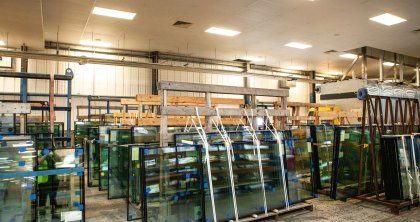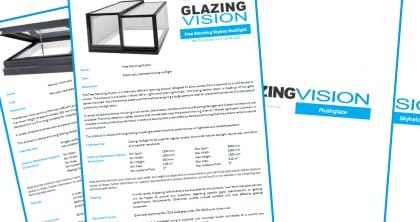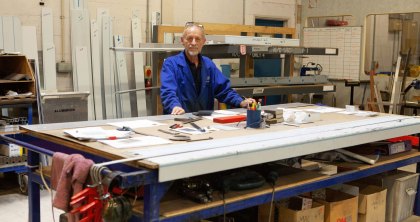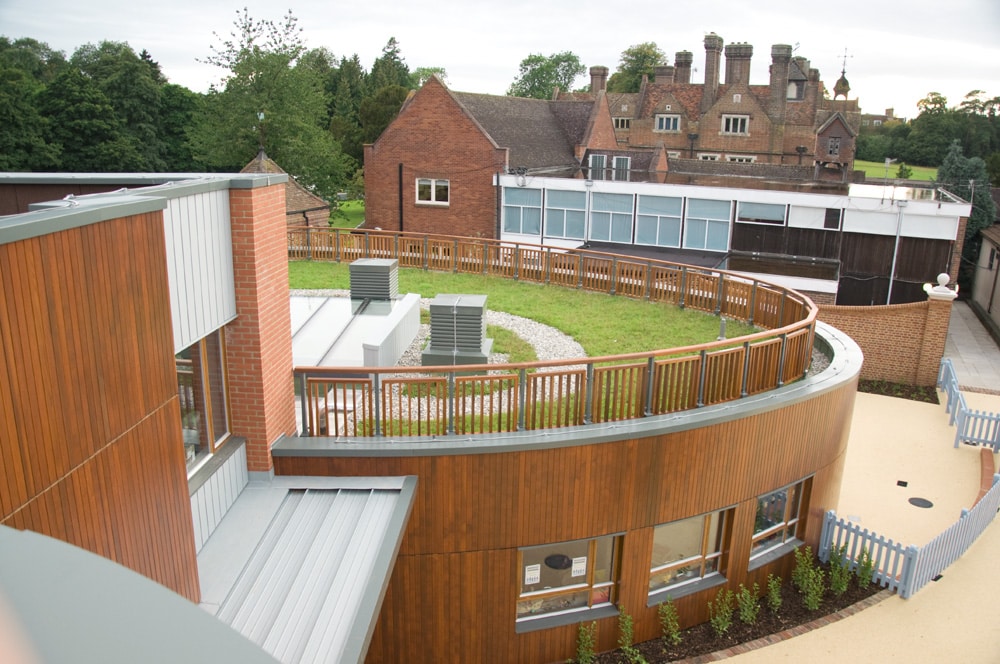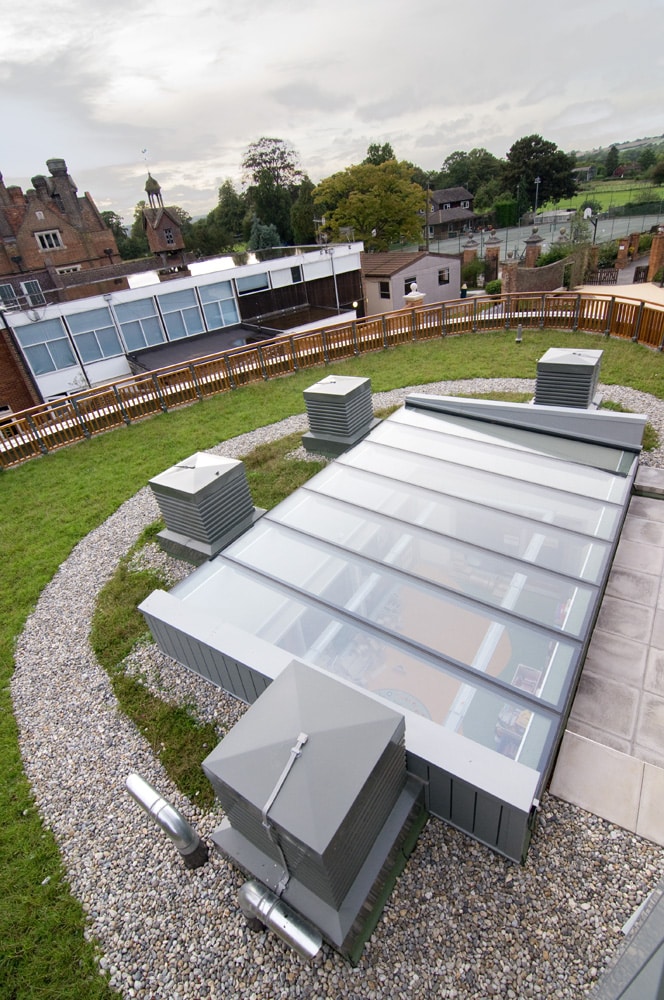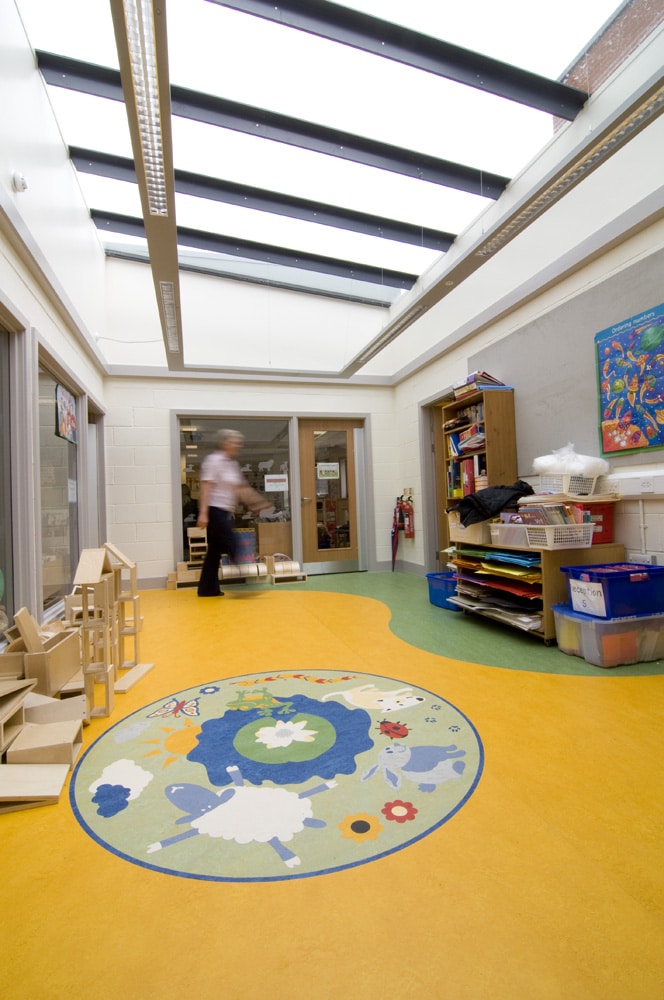- Home
- Rooflights
- Roof Windows
- Bespoke Service
- Inspiration
- Resources
- Guide to Extensions
- Approved Document L Whitepaper
- Guide to Specifying Glass in Rooflights
- Specifying Roof Terraces Guide
- Rooflights and Roof Windows Guide
- Inspirational Kitchen Design Ideas
- Thermal Performance Whitepaper
- Approved Document Q Whitepaper
- Approved Document K Whitepaper
- Guide to Improved Daylight & Ventilation
- Approved Document F Whitepaper
- Approved Document O Whitepaper
- Case Studies
- Blog
- ESG
- About us
- Contact us
Project Details:
Architect:
Squires and Brown
Products used:
Overview/Brief
The Hawthorns is a thriving co-educational prep school with 530 pupils aged between 2 and 13. Located within 30 acres of wonderful landscaped grounds in the heart of Surrey, the main school includes a Grade II listed, 16th Century Jacobean Manor House.
Products & Dimensions
2 No. Multipart Flushglaze Rooflights with aluminium back to back angles
The first rooflight – 1 No. 6822mm x 3000mm in 5 sections (wall abutted on 2 sides) had to be designed from scratch due to the split of the sections being uneven.
The second rooflight – 1 No. 5995mm x 4000mm in 7 sections, also had to be designed due to non standard details being required.
Both rooflights were installed onto the almost flat roof.
Make an Enquiry
Make an Enquiry
Fields marked * are required

