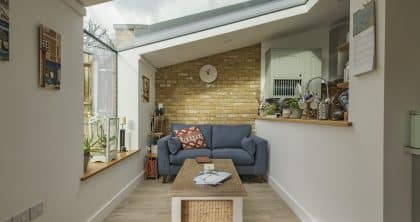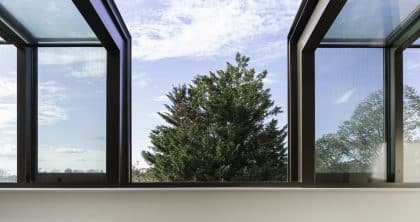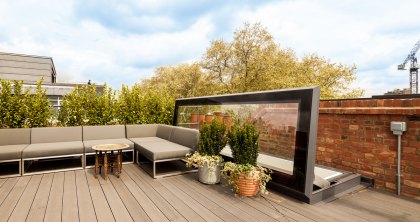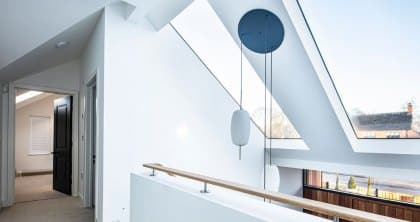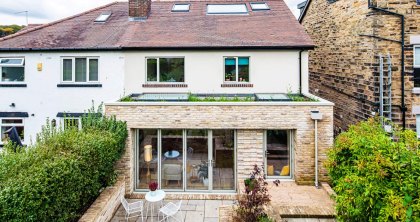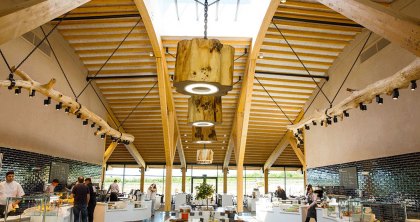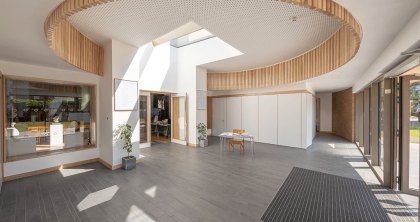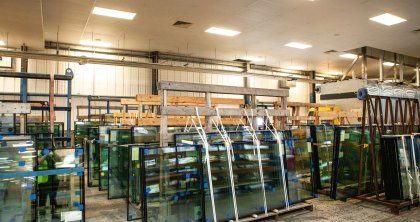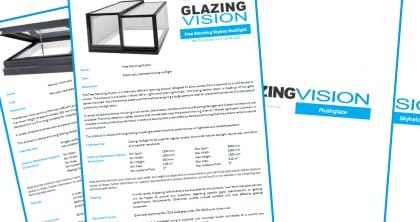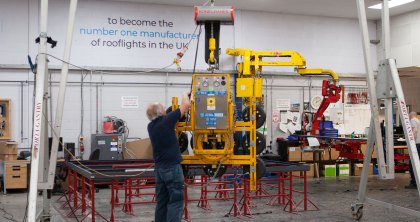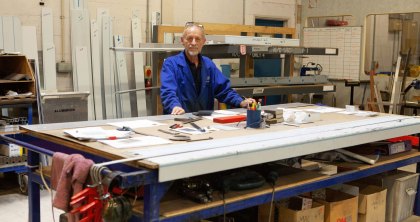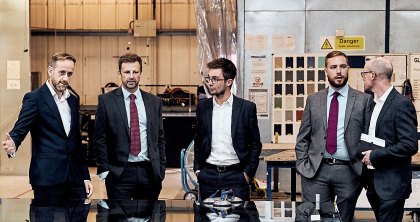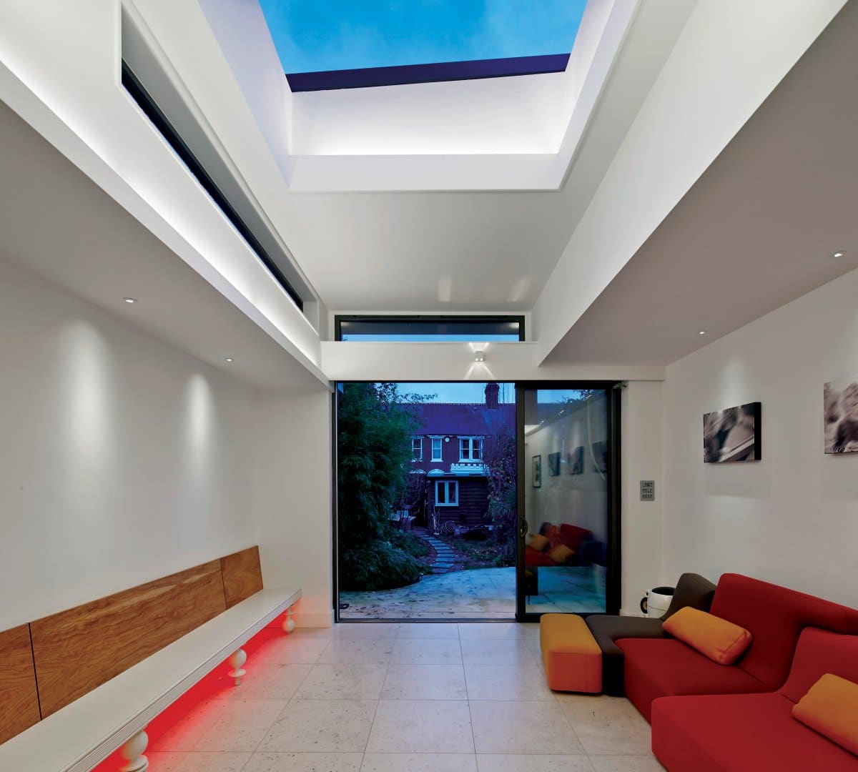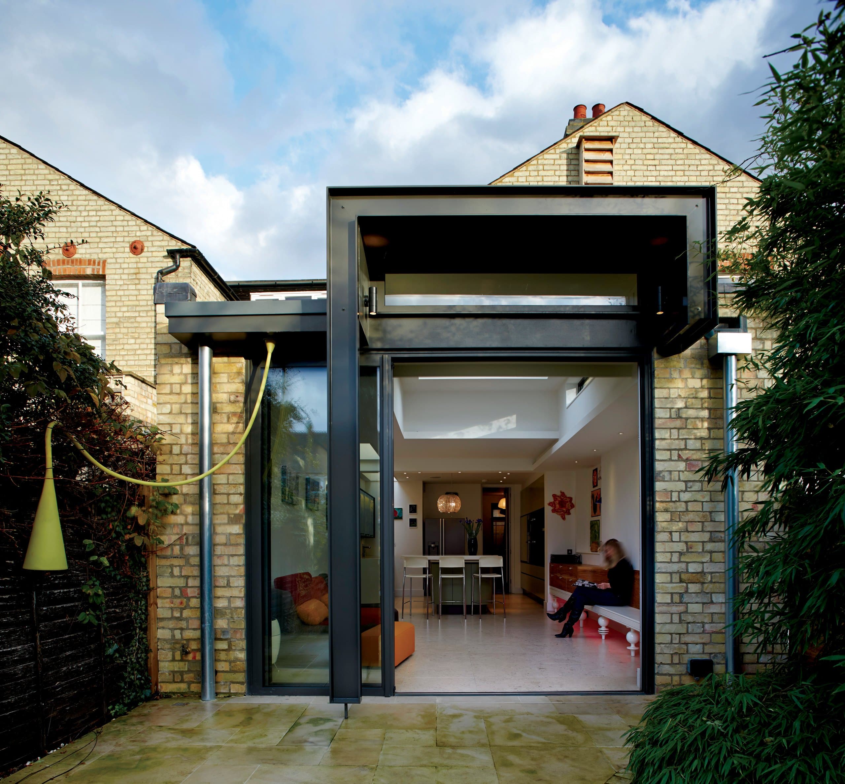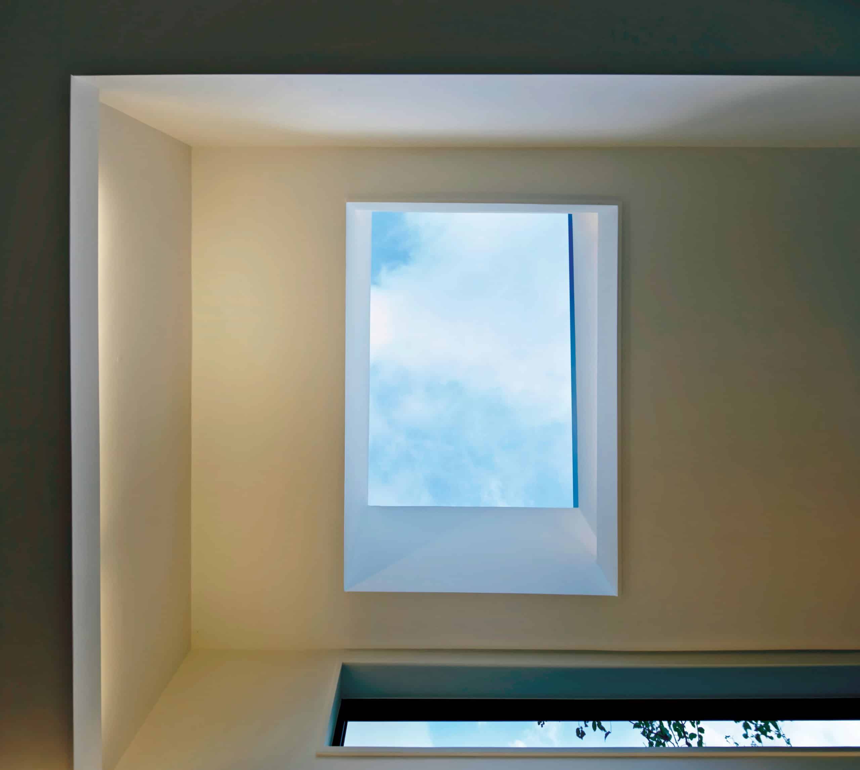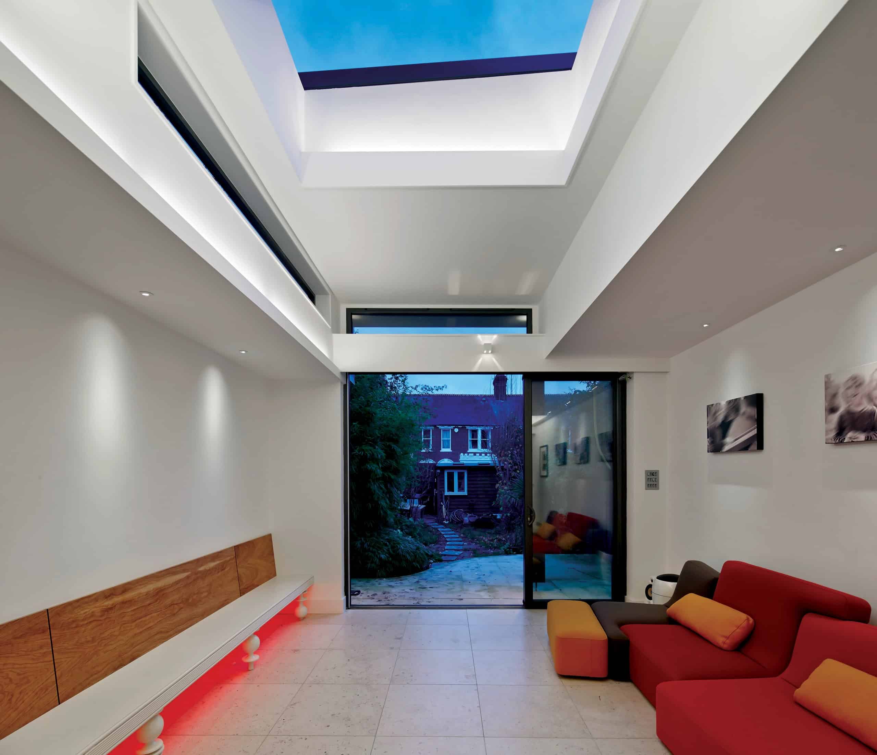- Home
- Rooflights
- Roof Windows
- Bespoke Service
- Inspiration
- Resources
- Guide to Extensions
- Approved Document L Whitepaper
- Guide to Specifying Glass in Rooflights
- Specifying Roof Terraces Guide
- Rooflights and Roof Windows Guide
- Inspirational Kitchen Design Ideas
- Thermal Performance Whitepaper
- Approved Document Q Whitepaper
- Approved Document K Whitepaper
- Guide to Improved Daylight & Ventilation
- Approved Document F Whitepaper
- Approved Document O Whitepaper
- Case Studies
- Blog
- ESG
- About us
- Contact us
Project Details:
Architect:
Chadwick Dryer Clarke Architects
Overview/Brief
Chadwick Dryer Clarke were approached to offer ideas for an uplifting extension and rennovation to a drab and dreary existing kitchen – diner and utility area, whilst not significantly increasingly the floor area.
Solution
The main feature of the space was an electrically operated fully opening skylight allowing the outside to be brought inside. In a very densley populated area with space a premium this approach has brought light and importantly sunshine into the west facing property and enables views of the sky beyond the neighbouring terraced properties to create a view out above the enclosed garden space.
Products & Dimensions
1 No GV Standard Flat Skyglide (telescopic sliding rooflight) 2000mm x 1500mm sliding in the 1500mm dimension.
Make an Enquiry
Make an Enquiry
Fields marked * are required

