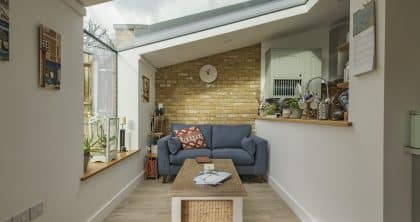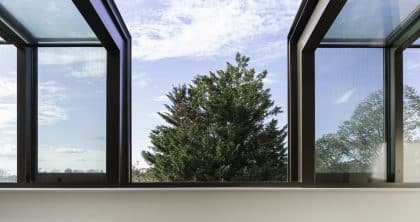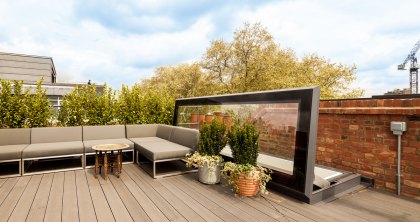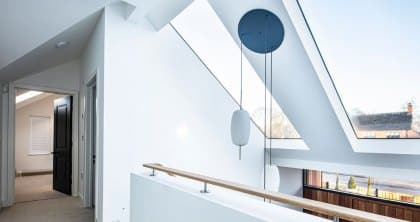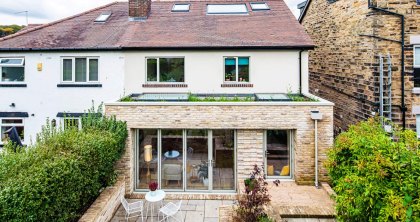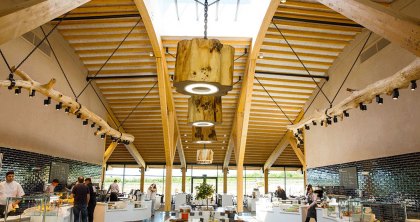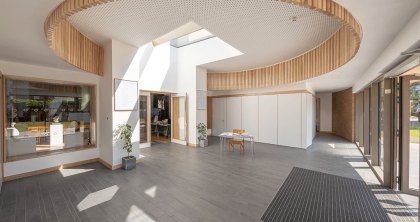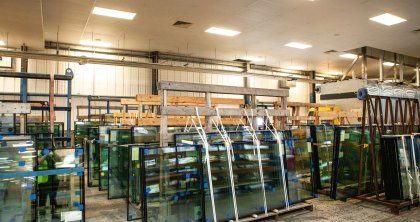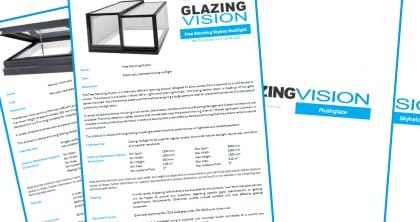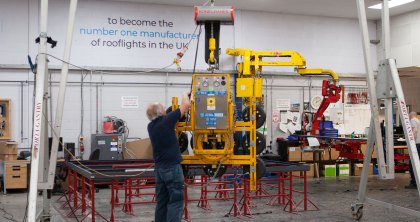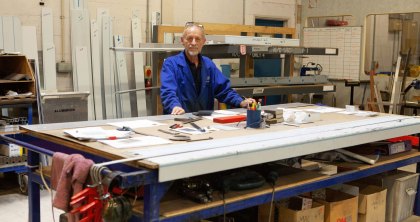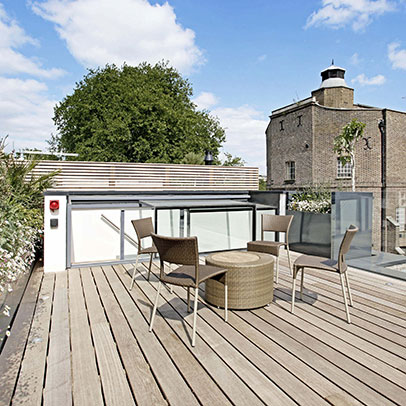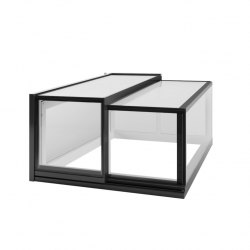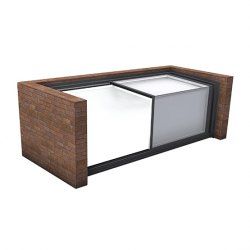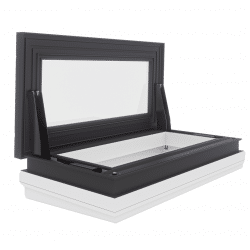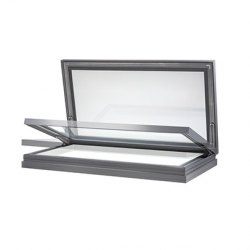- Home
- Rooflights
- Roof Windows
- Bespoke Service
- Inspiration
- Resources
- Guide to Extensions
- Approved Document L Whitepaper
- Guide to Specifying Glass in Rooflights
- Specifying Roof Terraces Guide
- Rooflights and Roof Windows Guide
- Inspirational Kitchen Design Ideas
- Thermal Performance Whitepaper
- Approved Document Q Whitepaper
- Approved Document K Whitepaper
- Guide to Improved Daylight & Ventilation
- Approved Document F Whitepaper
- Approved Document O Whitepaper
- Case Studies
- Blog
- ESG
- About us
- Contact us
Rooflights for roof top access
With space often at a premium, especially in urban locations, installing a roof terrace will allow you to benefit from an otherwise unused area to provide a desirable outdoor space, perfect for entertaining, capturing picturesque views or just enjoying the fresh air and sunshine.
Roof terraces increase usable building footprint and add value to any home. Research has found that a roof terrace or balcony can add an average of 12% to the value of a property, and this can rise to as much as 25% in exclusive city locations. We have a number of products in our standard skylight range that provide secure, functional and attractive terrace access.
The freestanding or three wall boxlight provides a physical structure for easy access and means there’s no need for any balustrades. If the local planning restrictions are strict, and if space is at a premium and box units are not an option, why not go for a hinged opener in the form of our Skydoor product? Walk-on glass that allows sunlight to flood the room below is designed for UK domestic floor loads and can be used for any fixed areas to create stretches of glass roof. And if you’re looking for something more unusual, you might be surprised at just what our bespoke design team can come up with.
When creating a roof terrace, there’s a lot to think about to ensure the space is safe, easy to access and meets the requirements of the homeowner (our simple blog post should help with this). Importantly, be sure to consider the integrity of the building. A lot of roof terraces we’ve seen feature decking or even slab-work for surfacing. This could have ramifications for the weather-proofing of a skylight.
Again, experience counts and we can supply and install additional weatherproofing with an EPDM membrane to protect the unit against water damage or ingress for the lifetime of the skylight.
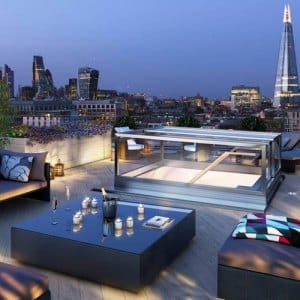
Make an Enquiry
Why do need this? - Additional Information
By providing this information, it allows us to forward your enquiry on to your local Technical Specification Manager and enables them to provide you with a formal quotation quicker.

