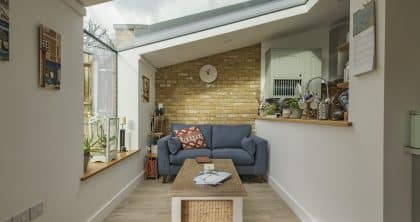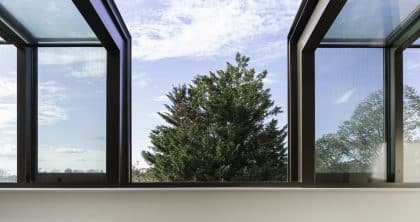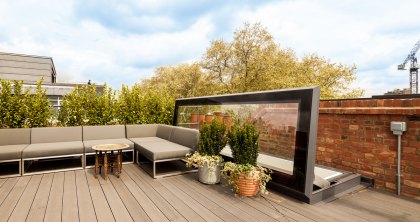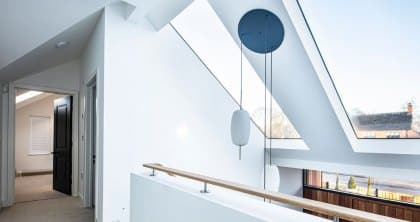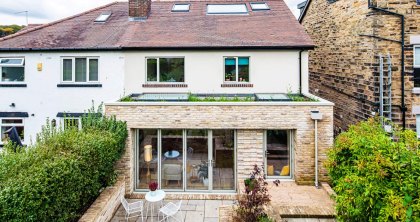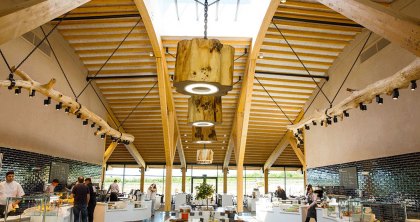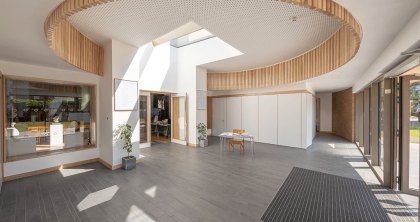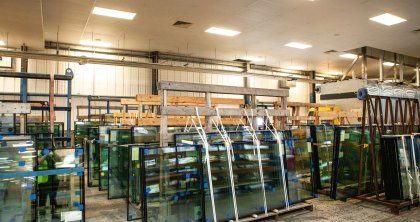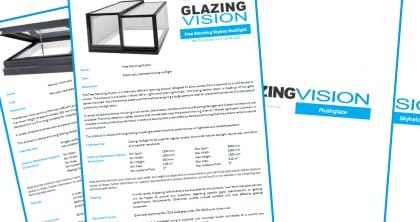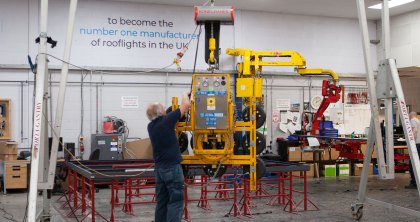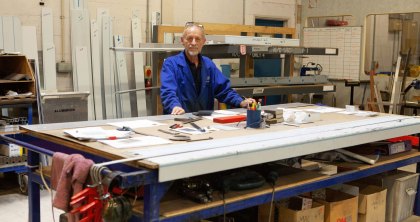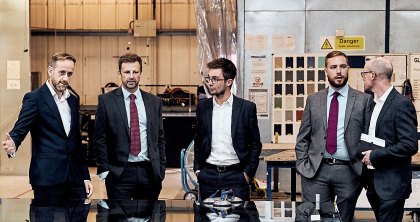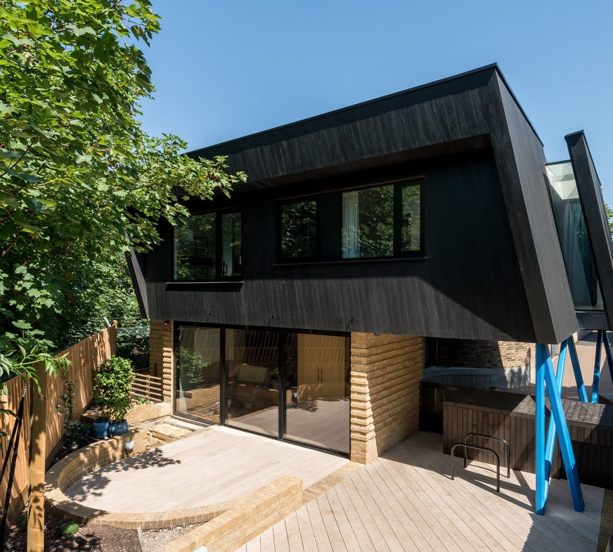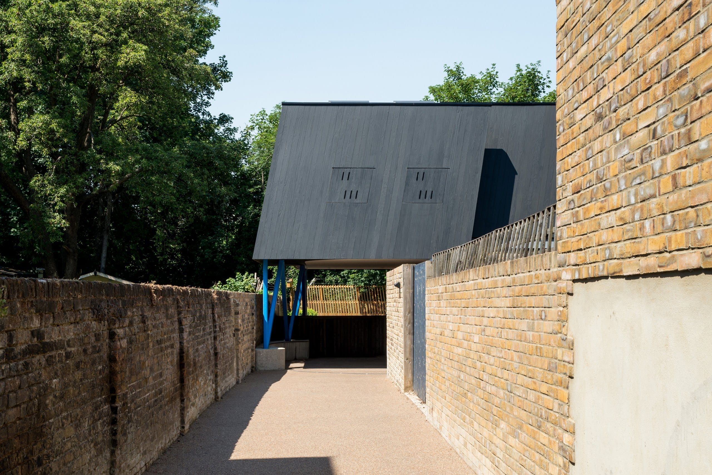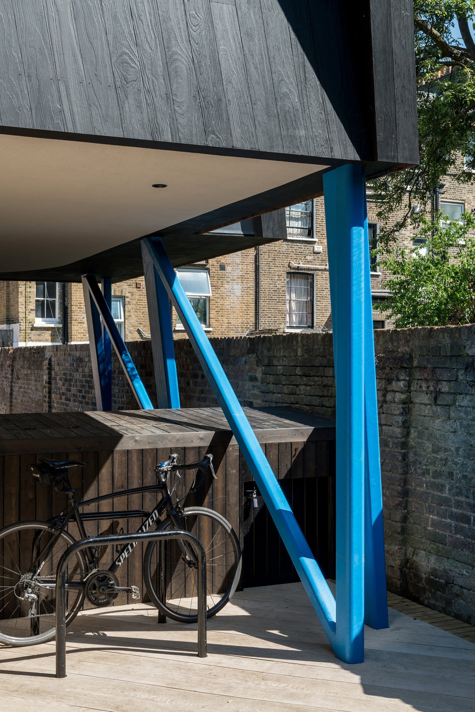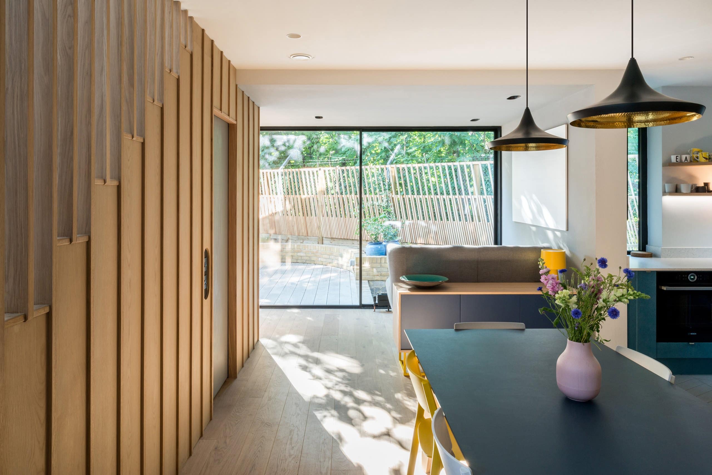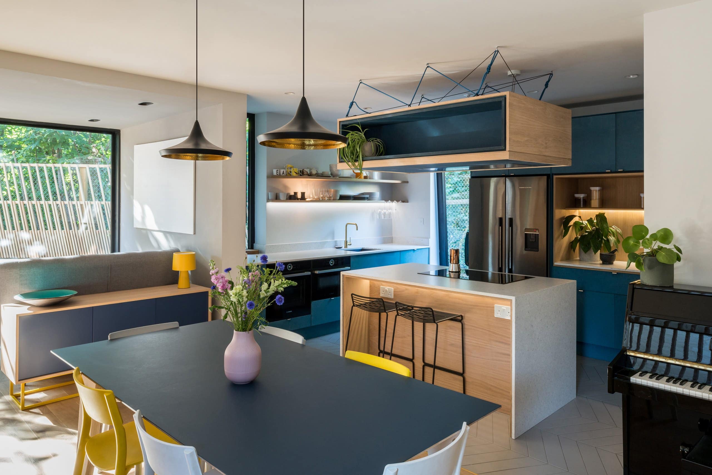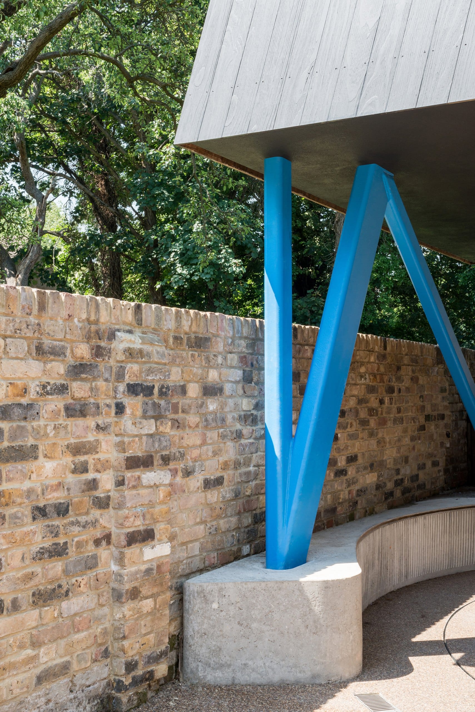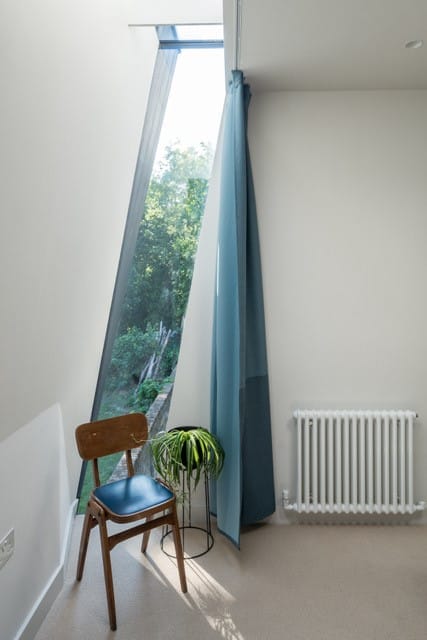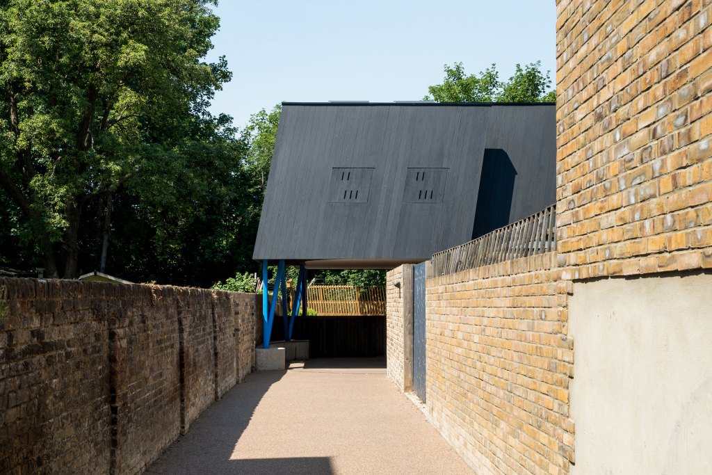
Designed and orchestrated as a modern and creative build, Pitched Black is a four-bedroom family home! Located in a conservation area in South London and bounded on one side by a railway cutting, the site posed many design and logistical challenges. The property is owned by Rhys Cannon, the director of Gruff Architects.
Mr Cannon bought the property from a builder whom he had worked with on many previous occasions, who originally asked Mr Cannon to investigate the property’s potential for development. Then, he decided that the opportunity was too good to pass over and made an official offer to buy. After this, a lengthy negotiation process ensued – that lasted 2 years.
This long period of time gave Mr Cannon the time to think about the property and its potential for growth. So, he drew up plans with specific details regarding how he wanted the house to be laid out and constructed.
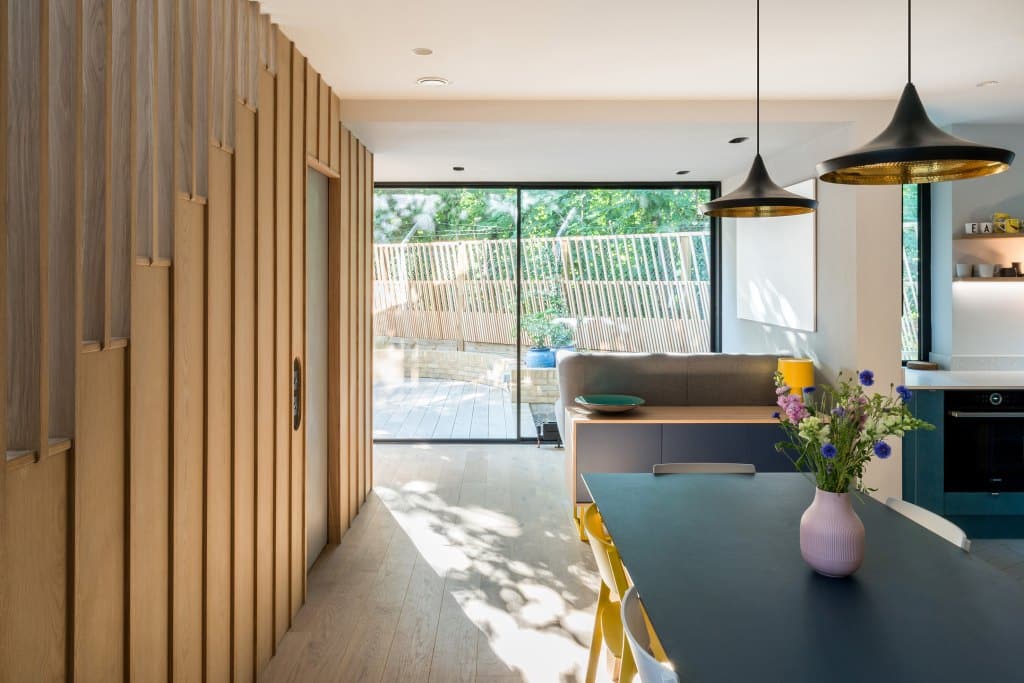
The owners had lived in the property for ten years, during which time they had updated the existing kitchen but retained its original position within the house. A rear conservatory, “tacked on” to the closet wing by previous owners, only served to emphasise the lack of connection between inside and outside.
The first floor, clad in black timber boards, is pitched 10 degrees away from the boundaries to diminish the perceived mass of the building from the neighbouring gardens.
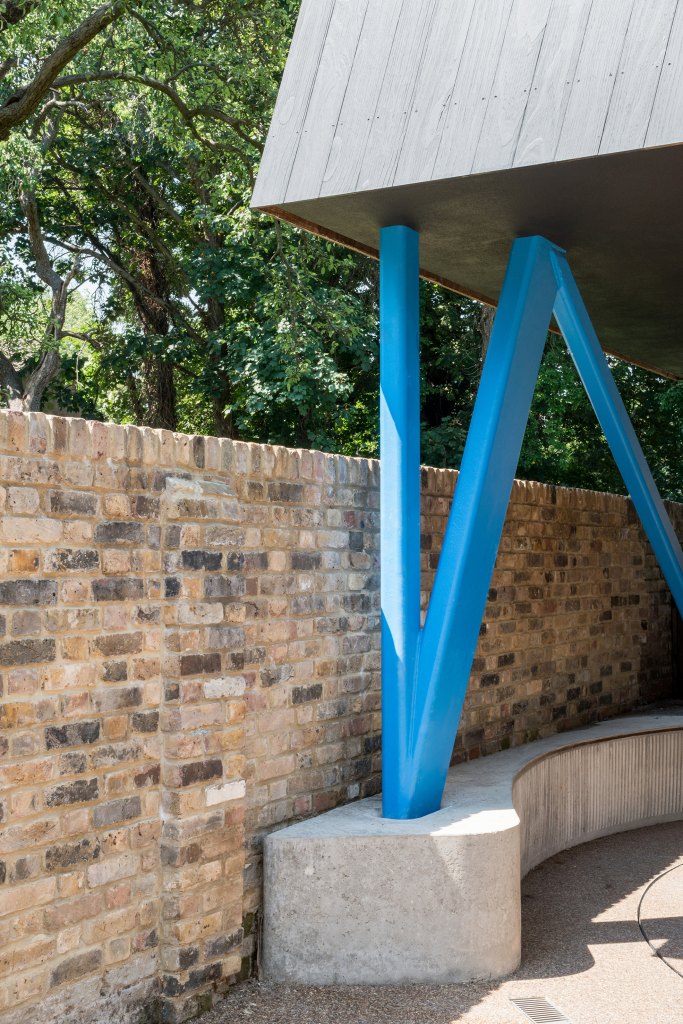
The glazing is to the side and rear, with no windows on the front faction. The house’s primary outlook is therefore the tree-lined railway. This offers the house a panoramic vista of ‘private green space’ a rare house a panoramic vista of ‘private green space’ a rare commodity in a built-up suburban area of London.
After construction was well underway, Mr Cannon and Gruff Architects looked for more opportunity for natural light in the home. Having no windows on the front elevation meant that they looked towards the possibility of obtaining a fixed Rooflight to allow a natural flow of light through the home – this is when they contacted Glazing Vision.
“Gruff Architects have worked with Glazing Vision on many other residential projects over a number of years.” Imran Sabur, Gruff Architects.
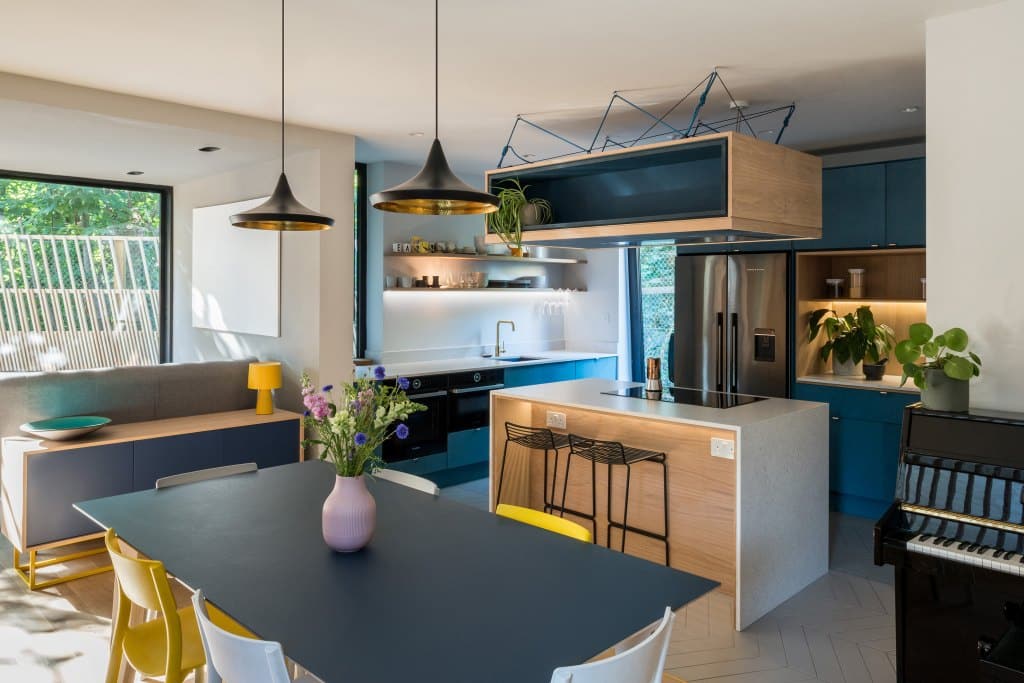
Mr Cannon and Gruff Architects decided to use the Fixed Eaves Rooflight for the soon to be family home. The Glazing Vision Eaves Flushglaze Rooflight comprises of two or more glazed sections – installed in both vertical and horizontal planes and joined together with a structural silicone seal.
The Eaves Flushglaze is a unique rooflight, in terms that it has two whole glass panes. Its benefits are that it allows a substantial amount of daylight into the room it is located.
”The rooflight was situated in one of the children’s bedrooms, which did not have a standard window for reasons of privacy” Imran Sabur, Gruff Architects.
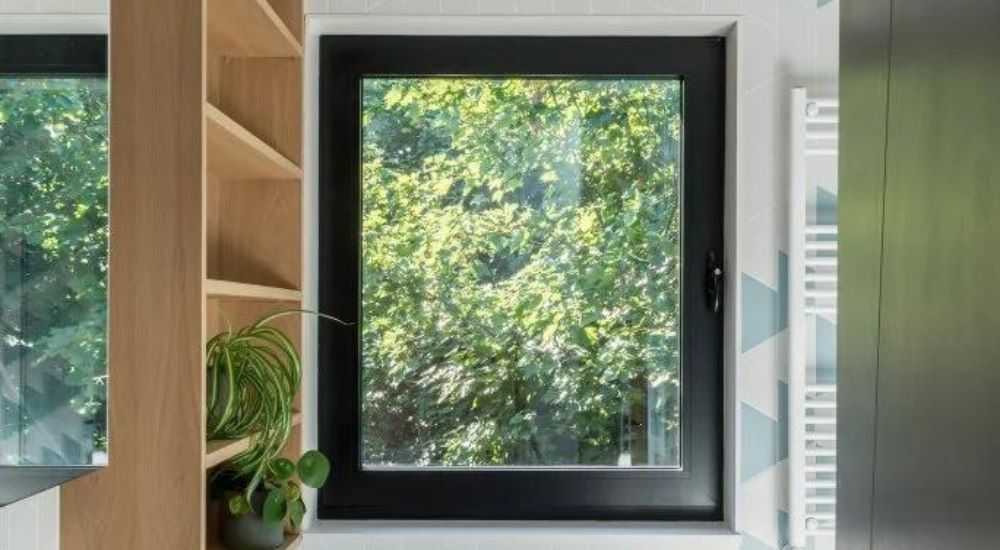
The Eaves Rooflight consequently helped frame the view of green space towards the rear of the site, whilst allowing light into the room throughout the day. However, there was one technical challenge regarding the Rooflight. The fact that it was pitched at a 10-degree angle from the vertical meant that it was ever so slightly sloped, meaning that the Rooflight may appear slanted.
The entire project took roughly 5 years to be finished. Now, Pitched Black is a famous name in and amongst the construction industry. The project has gained traction from multiple sources and has been covered extensively in the architectural press.
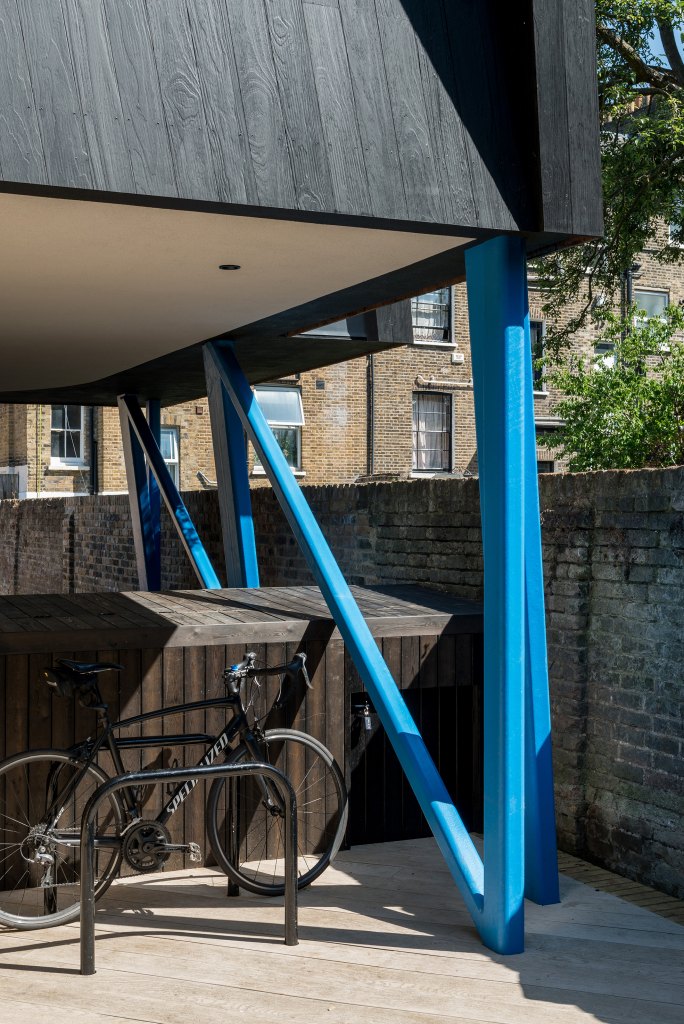
For example, it has featured on Architecture Today’s articles page, a feat that is certainly impressive.
From start to finish the project was executed with precision, detail and thought. The Eaves Rooflight helps give a wonderful level of natural daylight and provides a consistent flow throughout the family home. The result of the project is outstanding to say the least and is a breath of fresh air into the construction industry!
Contact Us
If you would like to discuss design considerations for an upcoming project, call Glazing Vision on 01379 658 300
Make an Enquiry
Make an Enquiry
Fields marked * are required

