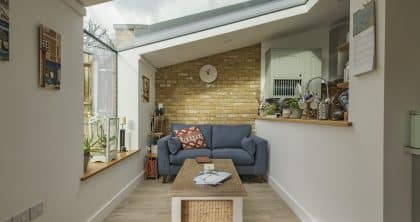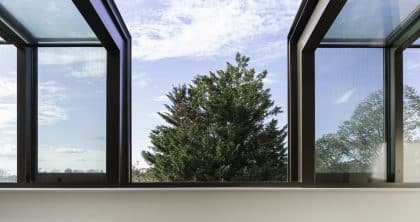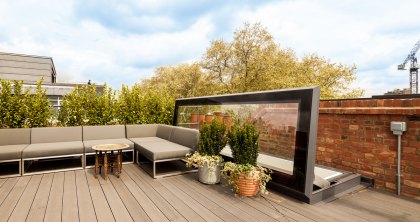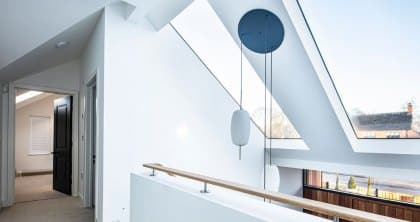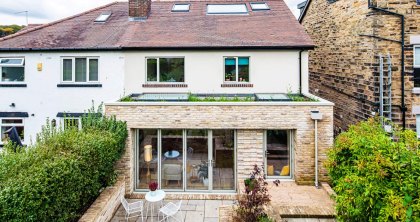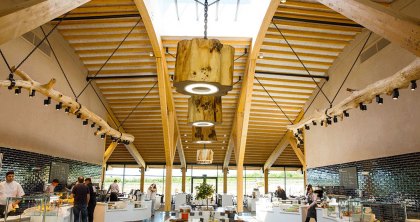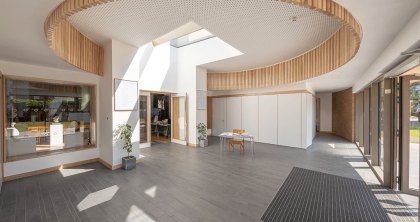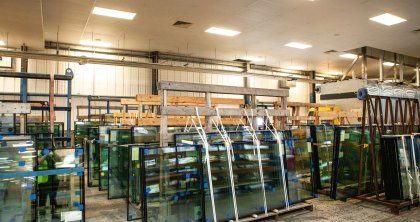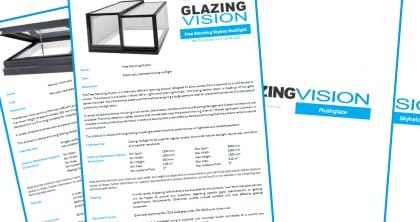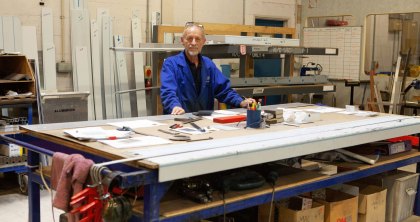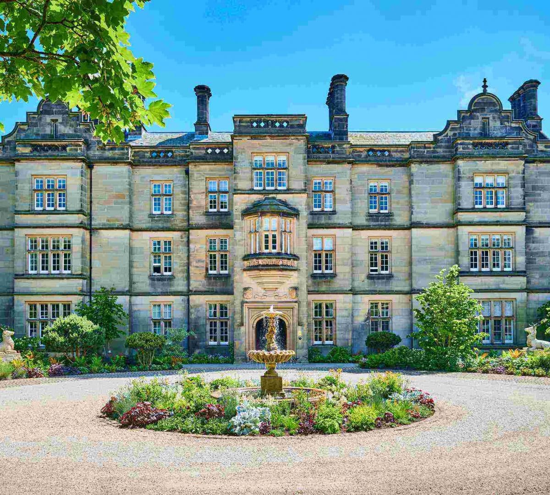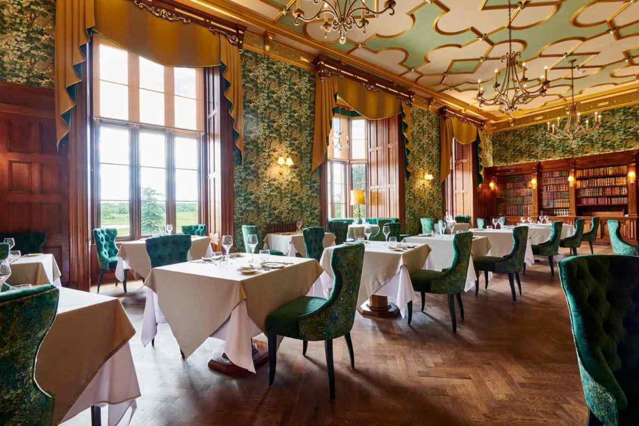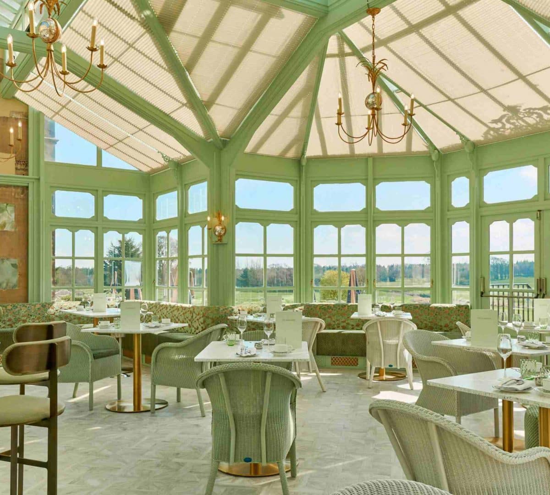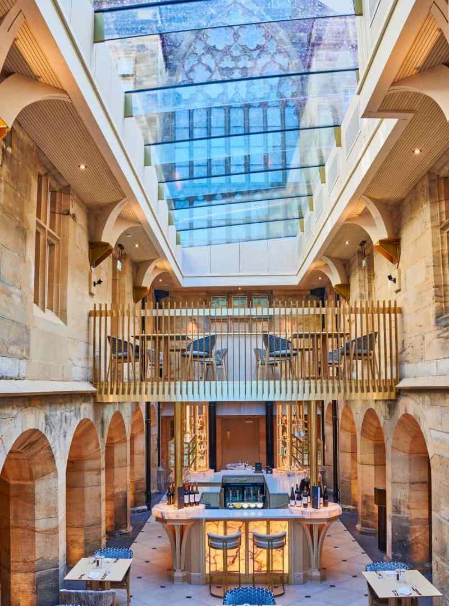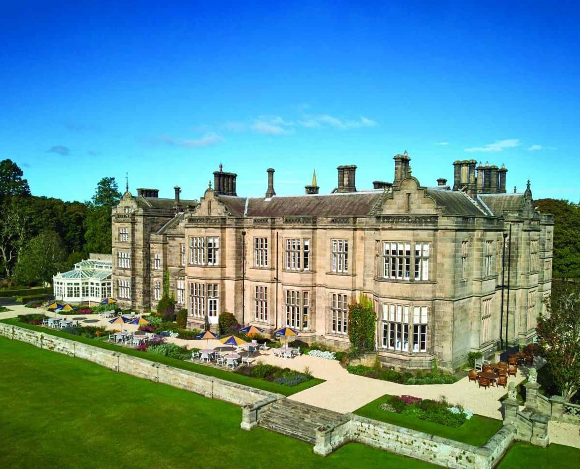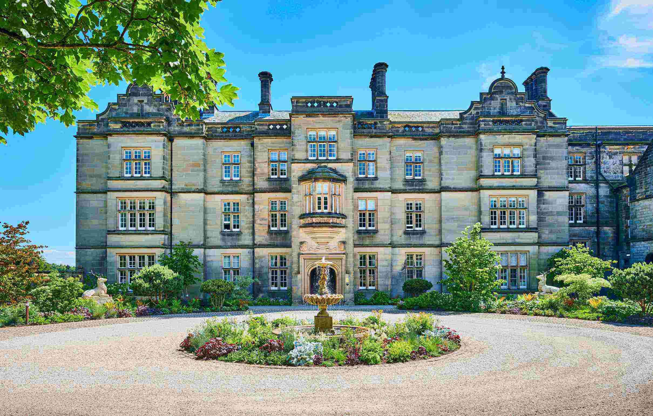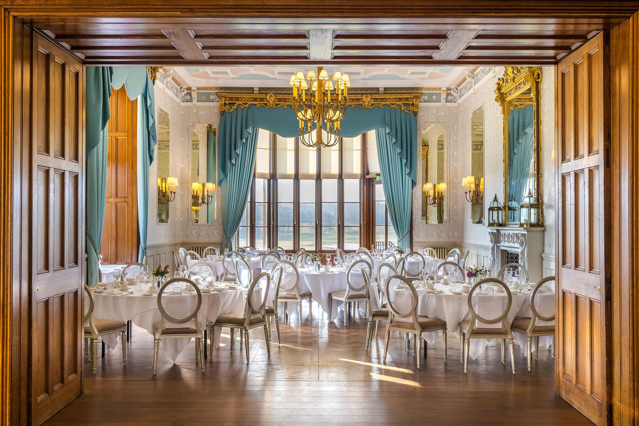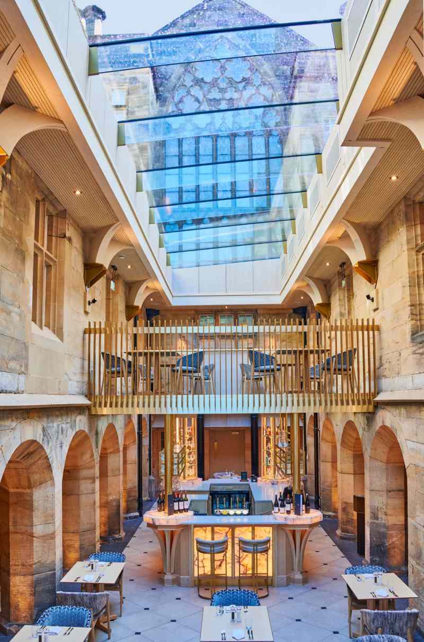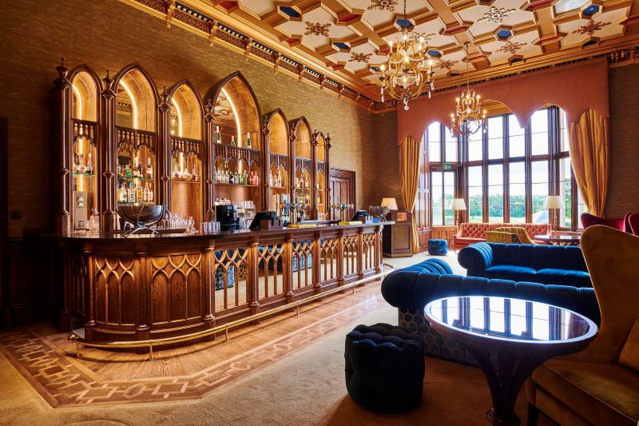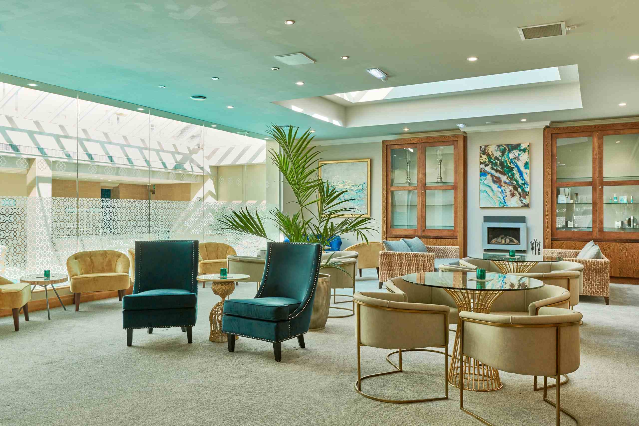Project Details:
Architect:
Contractor:
D.P Builders Ltd
Products used:
Matfen Hall, a picturesque Country Hotel, Spa, and Golf Course, underwent a remarkable transformation as the owners embarked on an ambitious journey to refurbish the Grade II listed building using a Bespoke Multi-Part Flushglaze Rooflight to give a ‘glass roof’ affect!
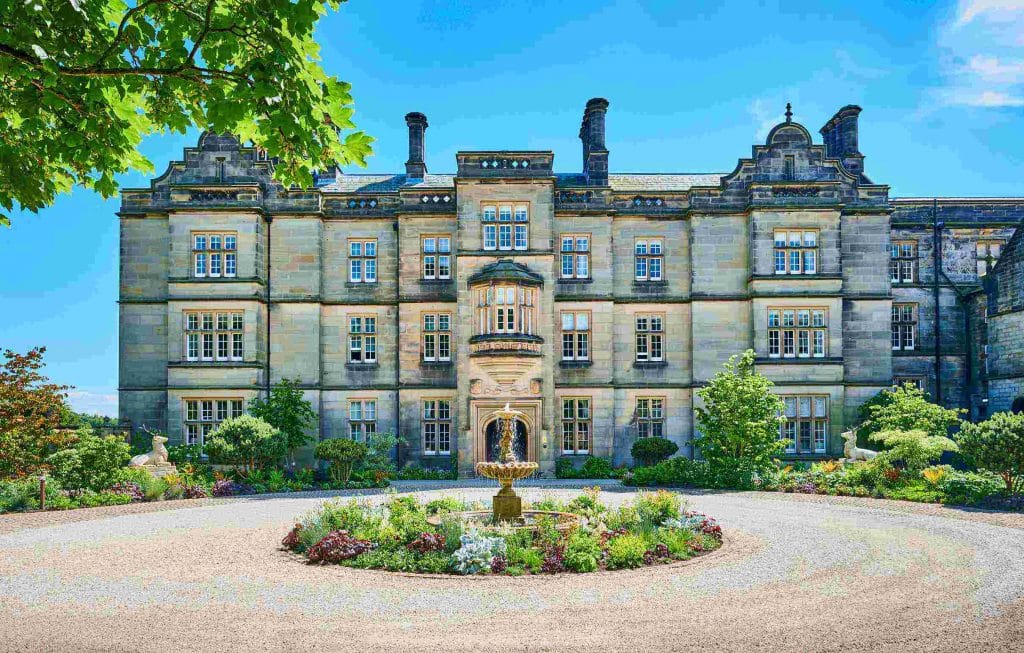
The building’s heritage
Matfen Hall underwent a luxurious refurbishment that enhanced the experience and comfort for its guests. The owners enlisted the expertise of Doonan Architects to ensure the project’s success and uphold the building’s rich heritage. Doonan Architects’ keen eye for detail and a profound understanding of historic structures, qualified them to entrusted with the task of crafting high-quality designs that would seamlessly blend modern luxury with the building’s timeless charm and aesthetics.
Grade II listed buildings hold a special place in England’s architectural heritage. They are structures of historical and architectural significance, warranting careful preservation to maintain their unique character and historical value. This is the case of Matfen Hall, making its restoration a delicate and prestigious endeavour.
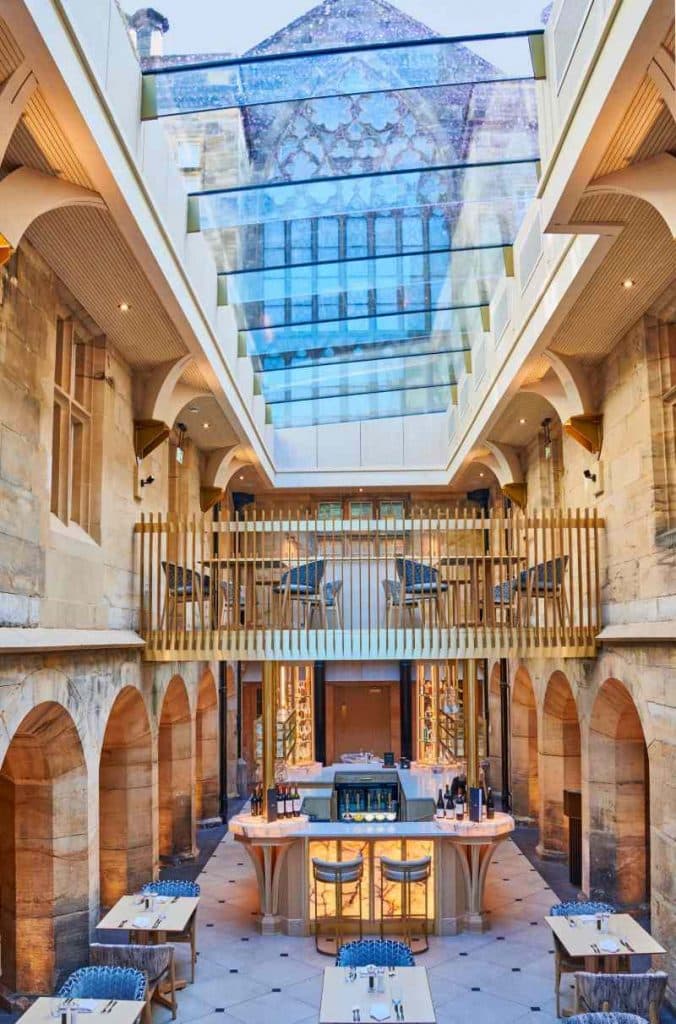
The approach for the refurbishment
As part of the comprehensive refurbishment project, Doonan Architects introduced an innovative approach to Matfen Hall’s design, particularly focusing on the two interconnected courtyards at the building’s core. Previously relegated to mere back-of-house spaces for staff access, these courtyards held immense potential for transformation into vibrant communal areas for guests. By integrating these spaces into the hotel’s main structure, Doonan Architects maximised available space, improved circulation, and enhanced wayfinding within the expansive hotel premises. These courtyards were envisioned as central gathering points, featuring versatile elements such as a stylish bar area, a restaurant dining space, and more relaxed seating areas, all contributing to the hotel’s overall appeal!
Two distinct design strategies were employed to transform each courtyard. The lower courtyard, leading to a cloistered basement with the imposing gothic arch of the stained-glass Great Hall window, demanded a unique solution. To preserve unobstructed views of this magnificent window from all angles within the courtyard, a contemporary glulam structure with a glass roof was proposed. This structure, suspended from brackets on the courtyard walls, not only maintained an open, column-free floor space but also preserved the asymmetrical arrangement of existing doors and windows, ensuring the space’s characteristic openness was conserved.
Photography: Kristen Mccluskie Photography
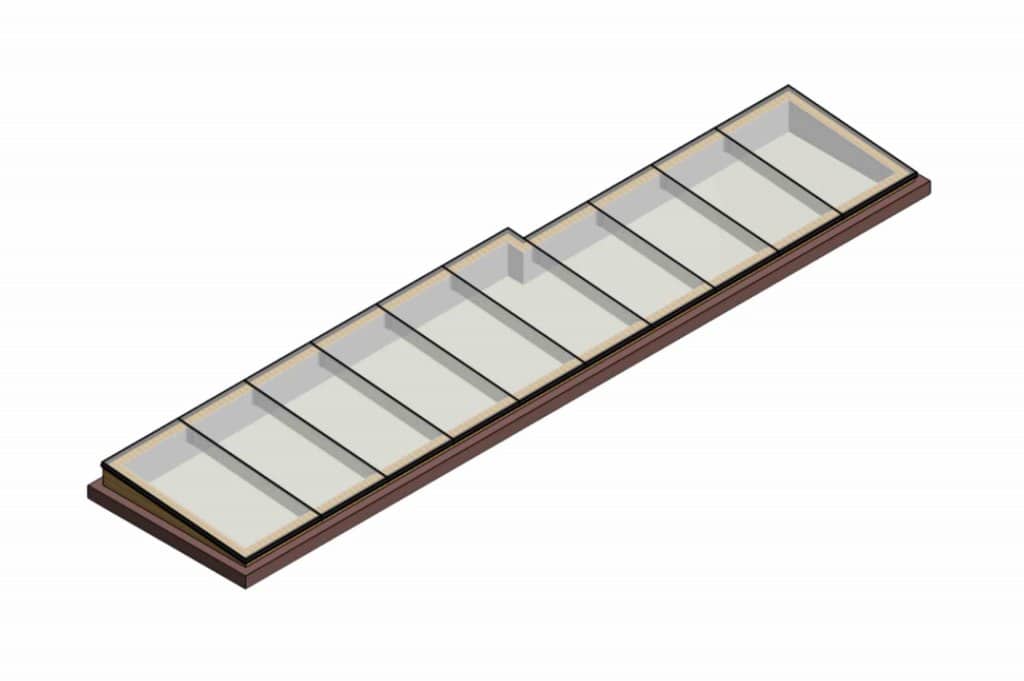
The rooflight design process
Drawing inspiration from contemporary glulam curves and the gothic arches found elsewhere in the building, a columned design with a gridded ceiling was implemented. Into the upper courtyard, this design not only created a striking focal point within the building but also seamlessly connected different parts of the hotel through the addition of an accessible perimeter ramp.
From these concepts, Doonan Architects reached out to Glazing Vision about using rooflights to mimic their concept of a ‘glass roof’. Glazing Vision proposed a Bespoke Multi-Part Flushglaze rooflight for both the upper and lower courtyard designs due to their indispensable role in addressing specific challenges within these spaces. Although the same system was employed in both courtyards, its application served distinct purposes tailored to each area’s unique requirements.
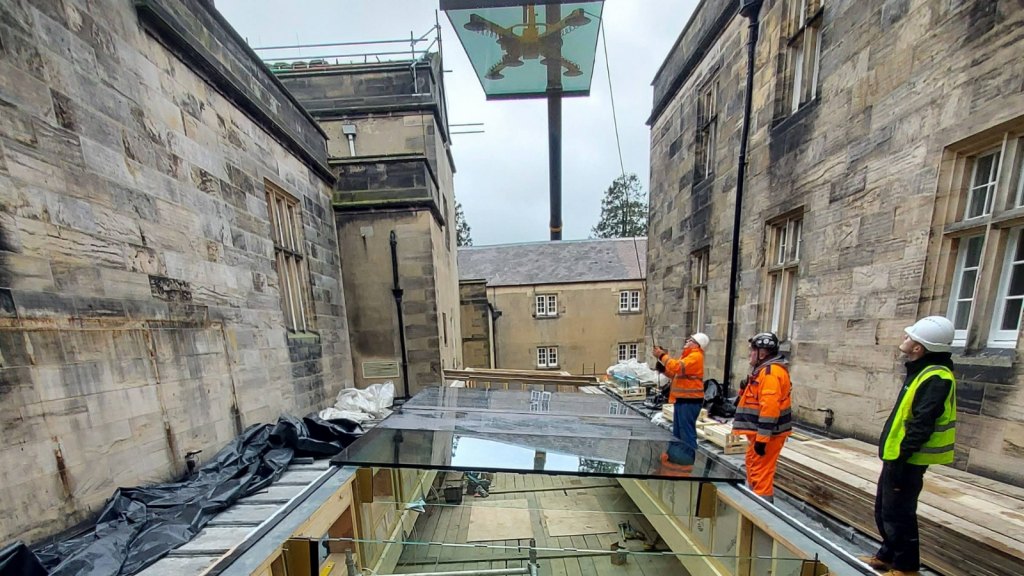
The design and style of the rooflight for the courtyard
In the case of the lower courtyard, the challenge was to enclose the elongated space while preserving the illusion of an outdoor environment. The Bespoke Multi-Part Flushglaze system, featuring glass fins, proved instrumental in achieving this objective. It allowed for the extensive coverage of the space with minimal structural intrusion while crucially maintaining uninterrupted views of the Great Hall stained-glass window. The glass fins also provided the option of brass support brackets, seamlessly integrating with the interior design scheme. The choice of a flat Flushglaze rooflight was paramount here as a pitched rooflight would have partially obstructed the windows above, making the flat design the ideal solution.
The upper courtyard presented a different challenge, requiring a smaller rooflight arrangement that seamlessly blended with the arched glulam roof structure, giving the impression of an open sky above. Here, precision was crucial, with the glass fins aligning seamlessly with the structure below to create a nearly invisible appearance, skilfully executed in collaboration with Glazing Vision’s designs. In addition, smaller rooflights were employed to illuminate specific areas within the upper courtyard lobby and circulation spaces. The simplicity of Glazing Vision’s product and its unobtrusive sight lines ensured that the rooflight did not draw attention from below. Instead, the focus shifted to the natural light filtering through and the expansive sky overhead.
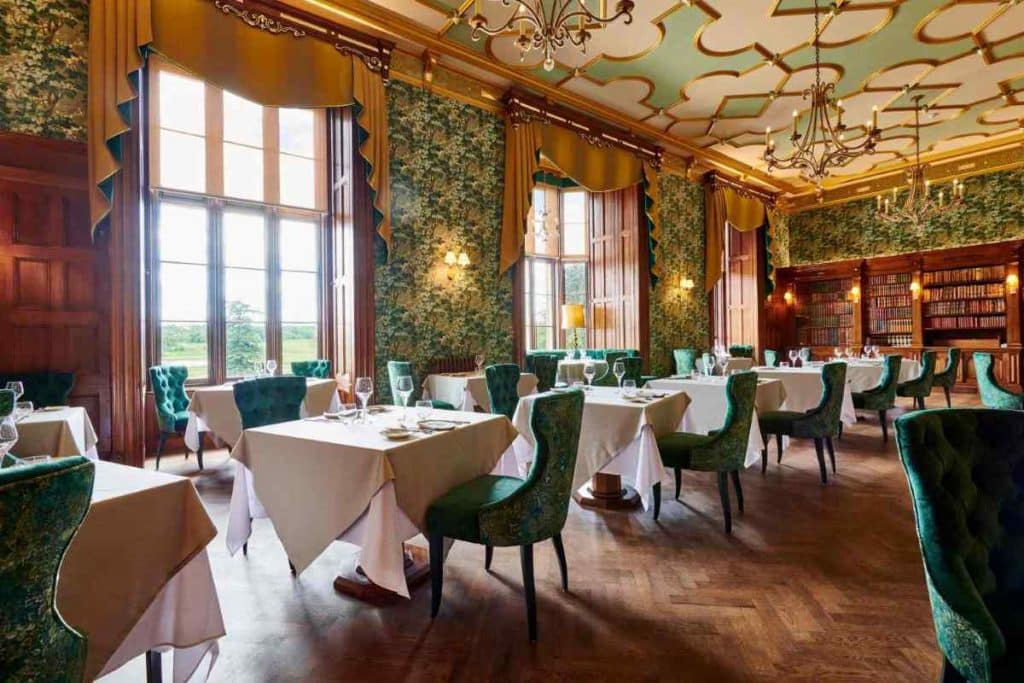
Enhancing the product to ensure maximum daylight is achieved
Working closely with Glazing Vision team, Doonan Architects were able to identify valuable solutions to several challenges they encountered during the project. Notably, it allowed Doonan Architects to maximise the width of the glazing for the lower courtyard roof, pushing the product’s capabilities further. It ensured that the space exuded a sense of openness and minimal structural interference, precisely in line with Doonan Architects’ design vision.
Similarly, due to the incredible size of the Bespoke Multi-Part Flushglaze Rooflight, speaking to the Glazing Vision Team helped Doonan Architects explore different solar control glass options. This aspect played a critical role in enhancing the comfort level within the space, highlighting the importance of the partnership with Glazing Vision in addressing both structural and environmental considerations throughout the project.
With the implantation of our Bespoke Multi-Part Flushglaze and other Flushglaze Rooflights, Doonan Architects were able to seamlessly blend the historic aesthetic of the Matfen Hall into a modern, light filled, open space for guests to enjoy.
Photography by Josh Watts, Marketing coordinator at Matfen Hall
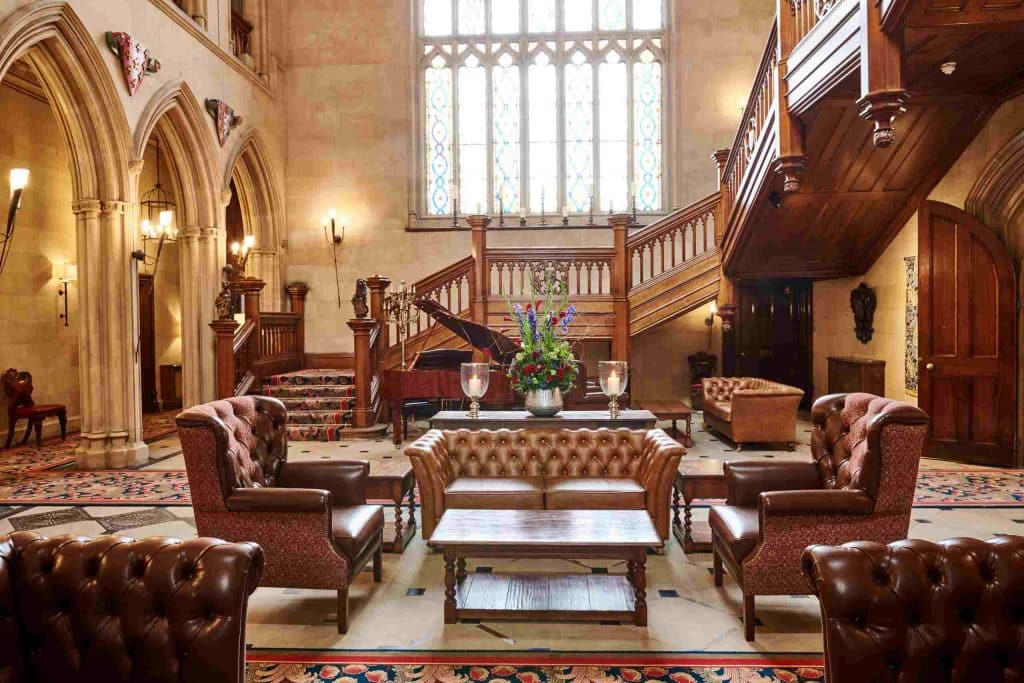
Architect’s Quote
‘‘Doonan Architects have worked with Glazing Vision on a number of projects requiring high-quality rooflights, although on a much smaller scale than at Matfen Hall. We had previously found their team easy to work with, with their technical team knowing their products inside-out, as well as being friendly and efficient. As a result, we knew they would be able to help us with the complex design requirements of the contemporary covered courtyard extensions we designed at Matfen Hall. We engaged Glazing Vision early in the design process to understand the limitations of glass in relation to what we wanted to achieve. They provided crucial information on maximum glass sizes, structural glass fin loadings, and solar control coatings, as well as an array of precedents to better-understand our choices in context. We worked together to resolve the ‘dog-leg’ rooflight arrangement of the lower courtyard while ensuring the seamless glass finish we required could be retained. We also made use of the additional aesthetic options provided by Glazing Vision to match the glass fin brackets with the high-end brass finish seen throughout the extensions. On site, lifting such large glass panels over the existing building and onto pre-formed upstands was nerve-wracking to watch but the process was smooth with the sections fitting together seamlessly, as we have come to expect from Glazing Vision. The transformation of the courtyards was instantaneous, resembling early visualisations of the project very closely, while giving the required technicalperformance.’’ – Jenny Conroy, Doonan Architects
Looking for a rooflight? Get in touch, our team will be happy to help!
Make an Enquiry
Make an Enquiry
Fields marked * are required

