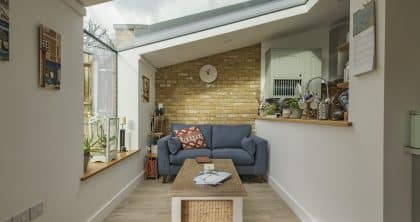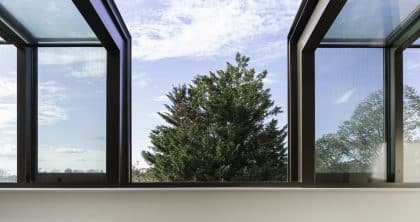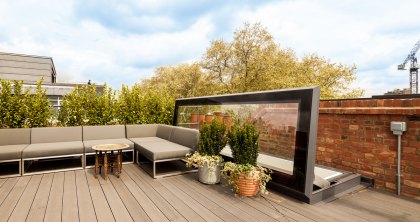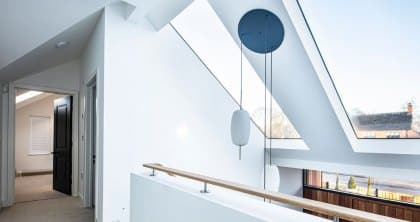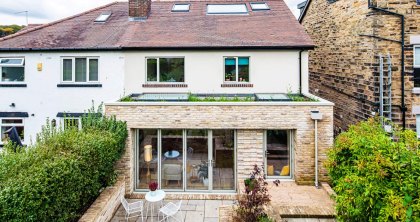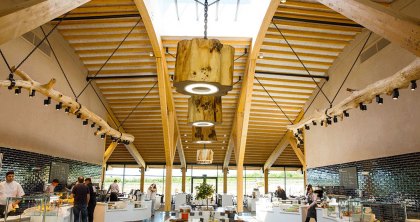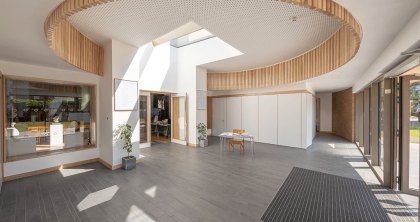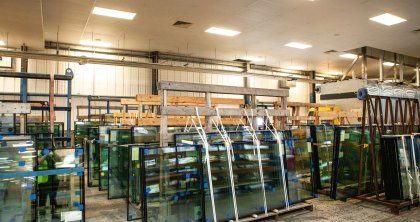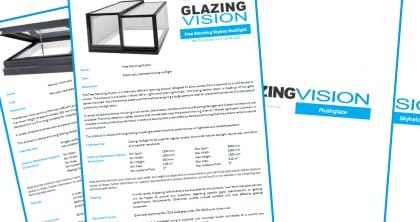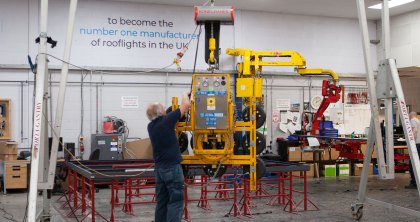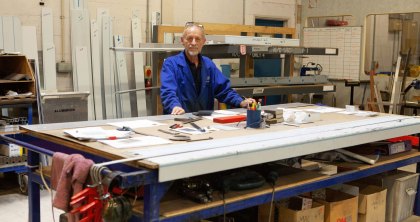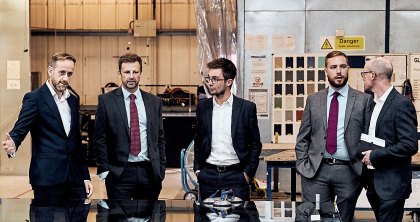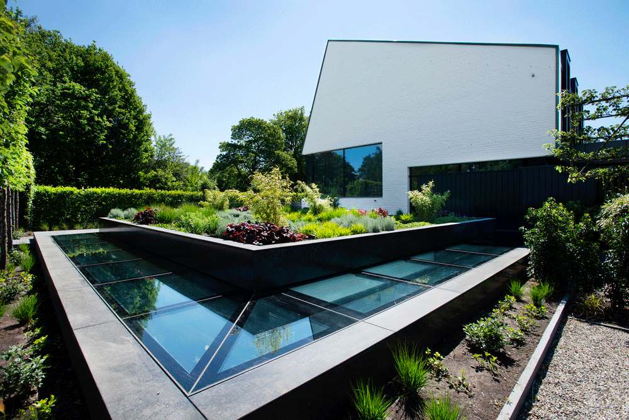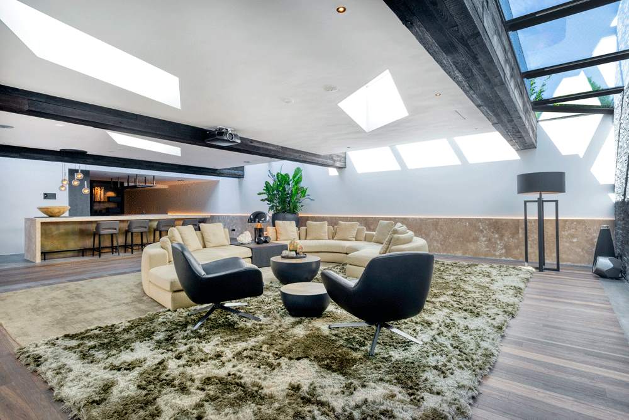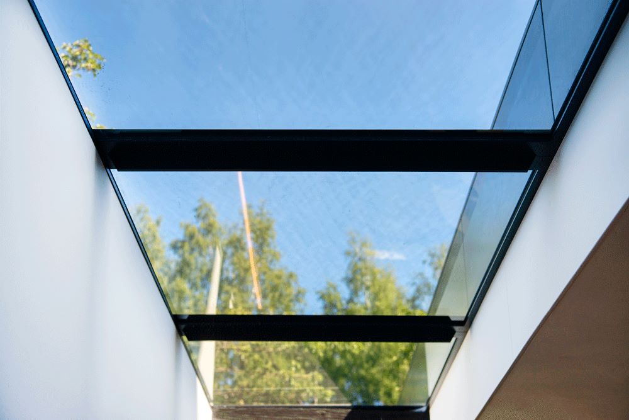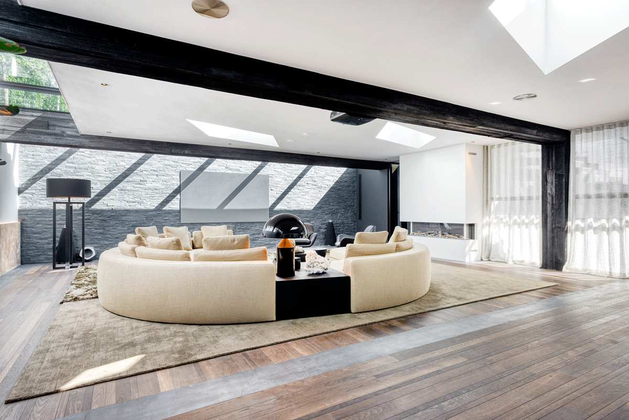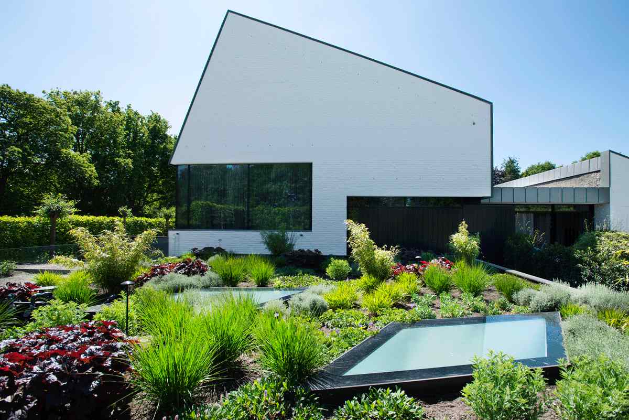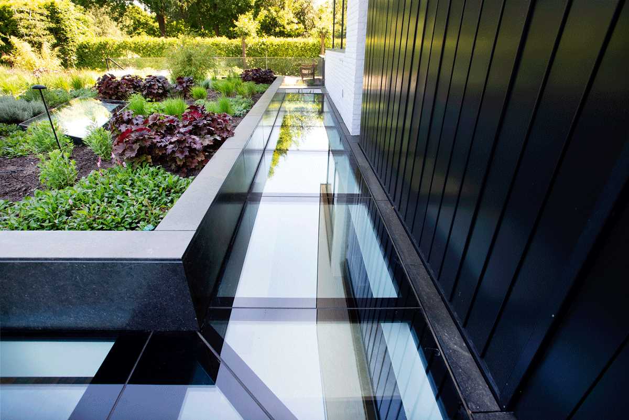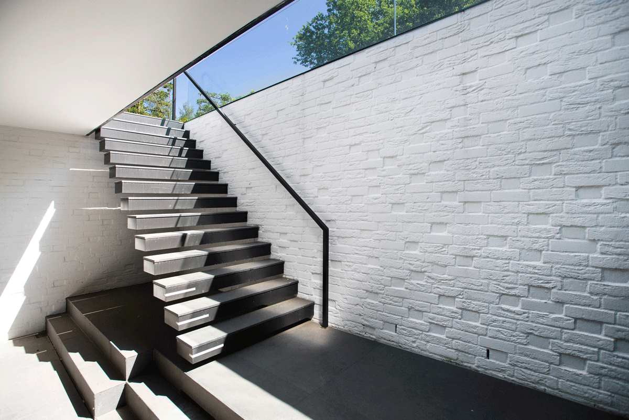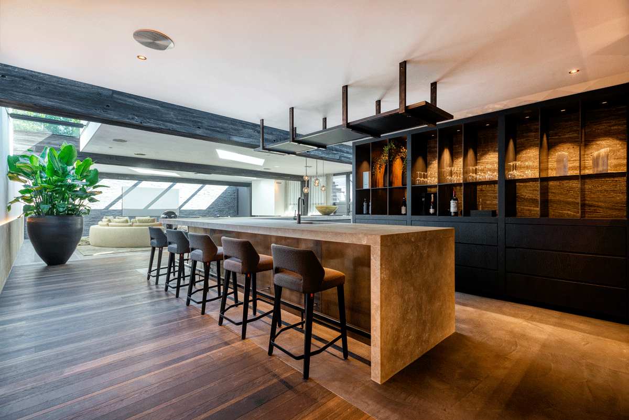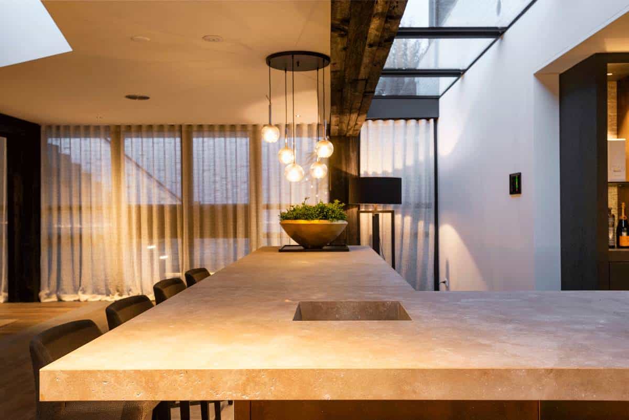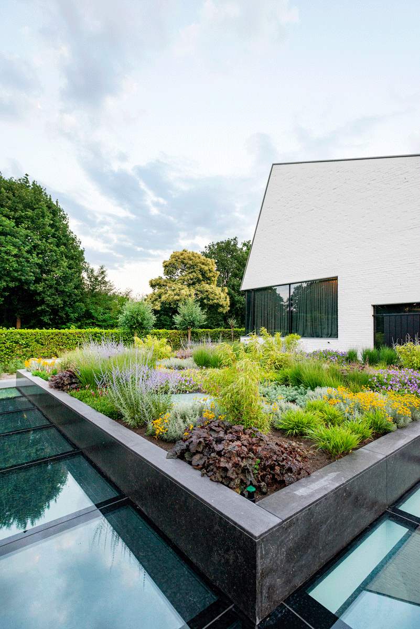
A large bespoke walk on rooflight from Glazing Vision, split into 20 sections, has enabled plenty of natural daylight into this newly built basement conversion, whilst maintaining their outdoor space.
With a mantra of ‘don’t move, improve’ being ever present within the world of today, it is important for homeowners to understand how they can best improve their own home and add value to not only their property but also to their style of living.
So, when this homeowner spoke to Goedehuizen Architects, they were keen to understand what could be done to create more space in their home and, in particular, how they could create a new lounge area for entertaining friends. With a lack of space above ground and without removing any garden space, it was decided the best option would be to create a basement extension.

One of the common problems when creating a basement extension, is you may not be able to get enough light in and the new room may end up gloomy or always dependent on artificial light. Therefore, to avoid this becoming a problem, Goedehuizen Architects sought out a rooflight option which would enable ample light to enter the basement whilst not impacting on any of the outdoor space.
Impressed with his discussions with Glazing Vision Europe, it was decided that the initial concept designed by Maikel Snels, architect at Goedehuizen Architects, could be achieved and would include 3 bespoke double glaze diamond shaped walk on Flushglaze rooflights and a large multi-part walk on rooflight, in a U shape and split into 20 sections.
Glazing Vision Walk-on rooflights using Flushglaze technology are designed to be installed flush with external flooring – perfect for flat roof terraces. The multipart construction also allowed the construction beams to become camouflaged within the design.
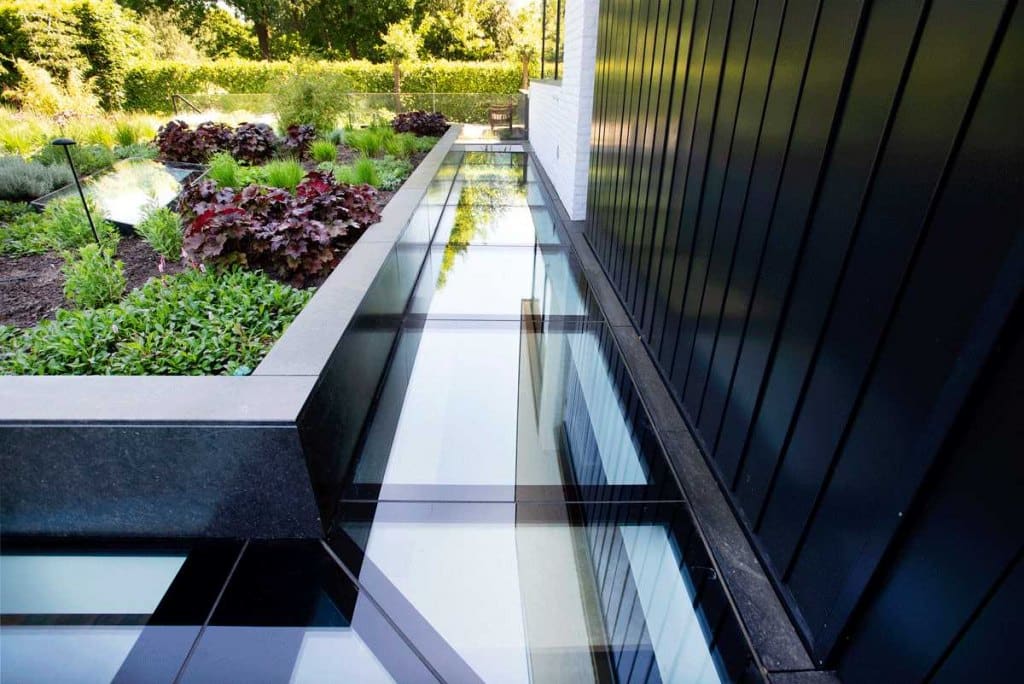
Due to its frameless design the U shaped walk on Flushglaze flat rooflight, measuring 1200mm (span) x 11700mm x 15500mm x 11700mm, was not only able to provide the required natural daylight into the basement, but also created an aesthetically pleasing design that fitted into the garden well and maximised the usable space by enabling the clients to walk on the product.
This additional natural daylight has helped to bring new life into the property and showcase a remarkable extension project, which has provided the homeowners with the perfect lounge area for entertaining.
“The finished result is really great, we get a lot of positive response on the rooflights. Because of the rooflight the basement is a very light space.” Maikel Snels, Goedehuizen Architects.
Glazing Vision Europe is part of our global network and ensures that our full range of architectural glass rooflights are available to be shipped and installed across Europe. If you have a project in Europe, send your details to info@glazingvision.eu
Contact Us

If you would like to discuss design considerations for an upcoming project, call Glazing Vision on 01379 658 300
Make an Enquiry
Make an Enquiry
Fields marked * are required

