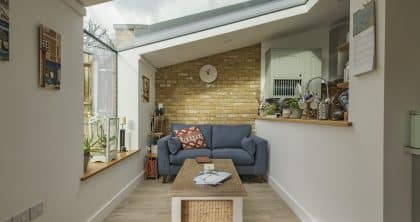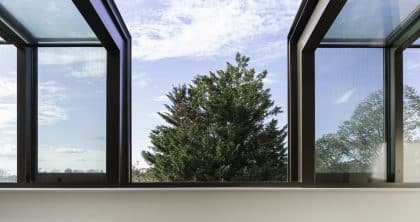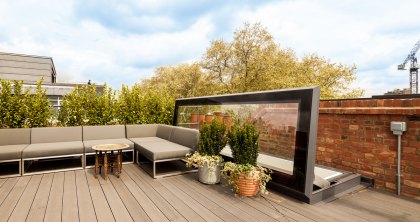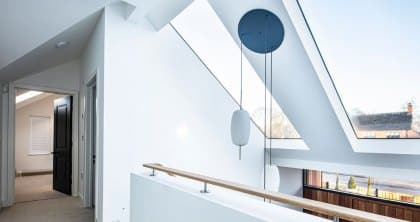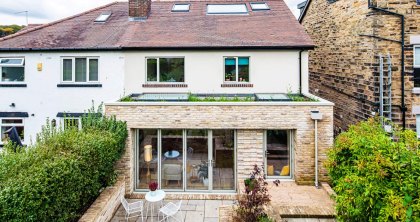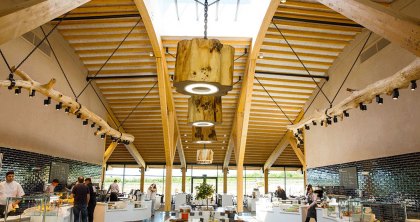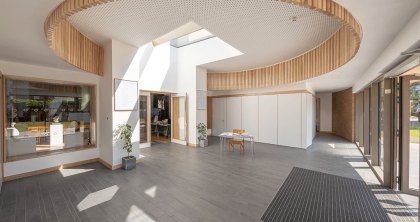Posted on July 12, 2018 in Blog, Sustainability
What are the benefits of natural light?
Natural light is integral to the quality of our indoor environments. It creates a pleasing, stimulating and more productive environment, and happier people. Roof windows provide up to three times more light than the same area of vertical glazing, though it has to be done in the right way and controlled.
Allowing too much light into the building is likely to result in glare and excessive solar gains may cause thermal stress for occupants.
There are no fixed recommendations as to the amount of natural light that a space should enjoy, but there is plenty of guidance on what sort of roof glazing area might be aimed for, as a percentage of the floor area. Typically, anything from 10 or 15% to 20% is likely, with 20% giving the highest levels of illuminance.
As ever, getting the optimum result means getting the right balance in the specification.
Large areas of roof glass can be dramatic but are likely to need solar control finishes, the performance of which are a compromise between the amount of heat reflected and the light transmittance into the building. This is where the specifier must weigh up energy efficiency, thermal comfort and natural light.
How effective is natural light for saving energy?
Introducing the right levels of natural light has other benefits too. Roof glazing has a higher (worse) U-value than its surrounding roof construction, but its relatively small area means the minor increase in heating demand is more than offset by the contribution of solar gains and the reduced use of artificial lighting.
The larger the area of roof glazing, the greater the number of hours each year that the building’s required illuminance will be provided by natural light, and the less time that artificial lighting will need to be used. Optimising the area of roof glazing to reduce artificial lighting demand without causing overheating has a massive impact on a building’s energy use and carbon dioxide emissions.
Compliance calculations penalise electricity used for lighting more than gas used for space heating; the task of the designer is to find the sweet spot of the right amount of glazing. To help achieve that balance, lighting controls are recommended in both new and existing buildings to make sure that artificial lighting is only on when it is needed.
What is the effect of building orientation and roof pitch?
The aspect of all glazing in a property should be given due consideration, using design techniques to maximise the usefulness of solar gains – especially in winter – while taking steps to control them in summer. For example, rather than one large roof light facing south, two smaller east- and west-facing rooflights will enjoy a more even spread of daylight and solar radiation throughout the day.
Getting the best out of roof windows also means taking into account the pitch of the roof. The higher in a roof they are fitted, the more light from which the room benefits. For a low pitch, roof windows should be positioned higher up the roof to achieve good levels of light and unrestricted views for occupants.
It is worth bearing in mind that other regulatory requirements – such as means of escape requiring a particular distance between the floor and the bottom edge of the rooflight – might dictate the position of roof glazing within the roof structure. Yet more things to think about when trying to get the balance right!
This topic is explored in our ‘Thermal Performance of Roof Glazing’ white paper, available to download for free here.

