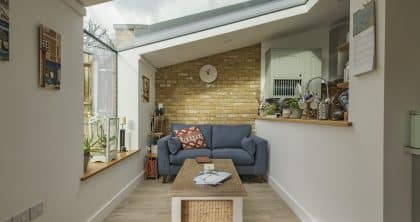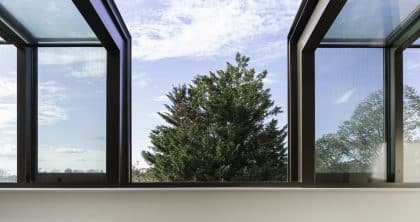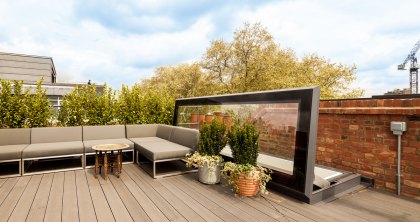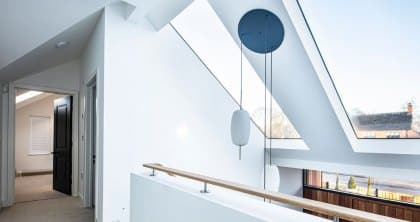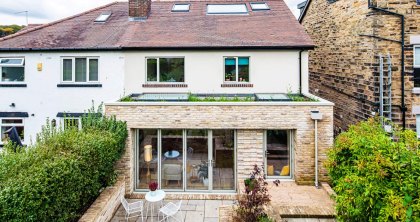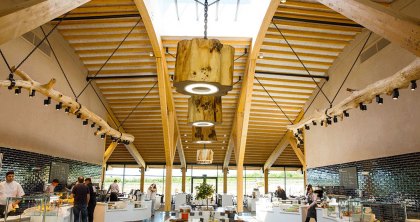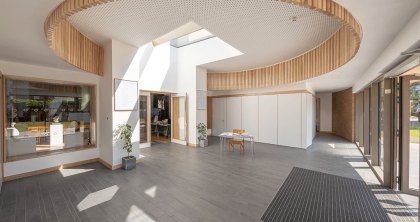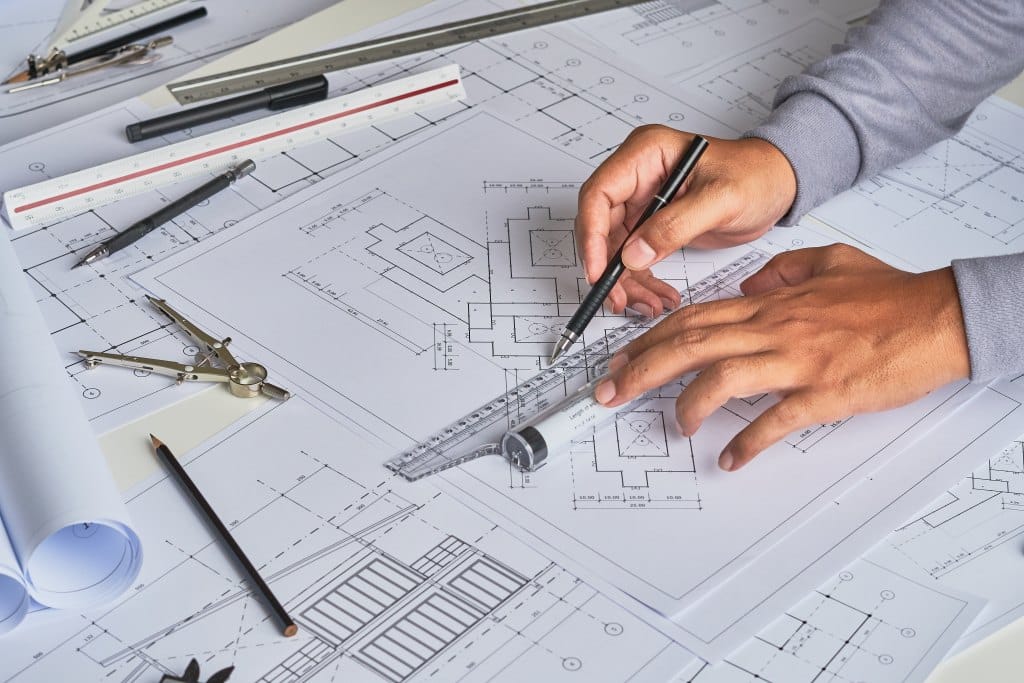Posted on February 9, 2023 in Blog
A rear extension is one which extends from the back towards the garden. These tend to be popular as they are often hidden from the front of the house and therefore, won’t impose on the roadside view, allowing you to create your design with more freedom.
A side return extension is an infill of the passage to the side of a property. This is commonly between two homes and unlike rear extensions, which often result in a loss of garden space, makes use of an otherwise unused part of the property.
Wrapped extensions will run across both the side elevation and the back of the property and can be either single or two storeys.
In many cases, unless your design is likely to impinge heavily on your neighbours there is unlikely to be a planning permission objection, however it is always worth checking out the latest planning advice via the Government’s Planning Portal website. Indeed, many planners welcome this as an improvement on what is there already.
If changing the style is likely to give you what you want, then go ahead. Don’t forget that if the size of the extension you are building falls under Permitted Development Rights the planners will be unable to have any influence on your design so you can be as imaginative as you wish.
Even the smallest and simplest extension can transform your property. You don’t always need more space to make this happen. Careful choice of materials and an understanding of how light will flow through a space can radically alter your home. Many architects are against extensions that are a slavish copy of what already exists. It is much more beneficial to create something new and exciting.
You should also consider whether your planned extension is likely to affect the value of your property. Radical internal alterations can completely change the way that a home functions. Whilst this is not necessarily cheaper, the results can be just as stunning.
In the case of listed buildings, extensions are often a case of what the conservation officer and their colleagues will permit. The key element that your council will consider is whether an extension will drastically change the existing building, therefore if you’re looking to update, it will typically have to be smaller and lower than a modern addition.
In the case of historic properties that are not listed we advise you to consult your planners first to see what kind of extension they favour on such properties in the area. If it is a stone house, will they permit an extension in reconstituted stone? If it is a Georgian style home, will they insist that any extension is in the same style? Understanding this early can help to save you money and time in the long run.
Planning Your Designs
Having settled on a professional to draw up the plans for your new build it is important to put together a detailed brief. Be very clear in your own mind what you want to achieve and establish aspects of your property that you want to change. At this point you may wish to create a detailed list of
ideas that you have seen. This can include inspiration for materials, finishes, layout, or products you may use to complete the project.
Structural Designs
One of the first design considerations for you to make, will be the structural walling system for the build. The most popular option remains the standard cavity wall blockwork, due to its familiarity, affordability, and robust feeling. The solid construction means there’s no restriction on fixing items, while you can introduce steelwork to support large, glazed openings. However, Masonry (brick and block) isn’t the only option available.
One option which is essential in some areas of the country is stone, which is usually the choice in many Areas of Outstanding Natural Beauty (AONB). It’s seen as a more expensive option to the classic brick and block, but it’s beauty of design is often favoured.
Many homeowners choose a timber frame (either stickbuilt or prefabricated), which helps maintain insulation values but with a thinner wall profile, helping create more space. Planners often insist on extensions looking distinctively different to the original property to make it clear what part is the original building. Wood is a perdect way to achieve this. In particular, green oak timber is perfect for homeowners wanting their extension to be
packed with character and beauty.
Glass solutions such as Bi-Fold Doors and Curtain Walling can also be used to create a dramatic extension, offering a completely new aspect to your extension and creating a seamless integration from house to garden. However, these options can be expensive and offer poor insulation when compared to other materials. Rooflights are a great alternative to this. Incorporating rooflights into your design, even as far as glazed links between old and new style extensions, can create a flow of balanced light to your build.
It is important to speak to your design professional to understand how your different ideas can be pieced together to create the perfect style for you and your home – encompassing your requirements and needs with your own characteristics.
Roof Designs
Your house and window locations will often determine the style of roof you choose for your extension. Pitched roof designs can often tie in well with the rest of the architecture of your property, whereas flat roofs, which are generally designed to have a slight angle allowing for rainwater runoff, tend to make a more contemporary statement.
Flat Roof
Commonly used in single-story extensions, flat roof extensions can create a modern style to your home. This is often cheaper than a pitched roof as they require fewer materials and generally involve less structural engineering to cover the same roof span. Flat roofs allow the incorporation of important design elements such as rooflights or light wells to introduce fundamental light into the space below. The average lifespan of a flat roof is estimated to be around thirty years, depending on materials used and the level of workmanship.
Flat roofs also provide you with the ability to take advantage of the space above in the form of a roof terrace, and further increase the value of your property (it is important to specify this early in the design process and is subject to planning approval).
Pitched Roof
If you have a more traditional house, the design of a pitched roof on your extension is likely to better suit which is favoured by planning departments. The higher ceilings that a pitched roof gives you also offer more architectural features for your property, such as beams or a sloping ceiling.
Despite being considered a more expensive option – mainly due to the level of structural engineering required and the materials used, a pitched roof tends to have a longer lifespan when compared to a flat roof due to the design and the more weather resistant, and durable materials that are used.
If your property is listed or in a conservation area, you may be asked to build an extension with a pitched roof to keep in line with the integrity of the building and area.
Roof Terrace
One way to increase the amount of outdoor living space on a property is to build a roof terrace. In many buildings, the roof area is left underutilised, and a roof terrace can help you to make the most of the space while also creating a stylish multi-purpose area perfect for relaxing, entertaining, and even working.
Space is often at a premium in the UK. In most of the country, around 20% of households live in flats, many of which have no garden or balcony space. The problem is compounded in London where just over half of the accommodation is apartments.
Adding a roof terrace results in homeowners having a beautiful outdoor space, even in urban environments, while property developers see a higher return on investment.
You can find even more information about roof terraces and how to best utilise this space by reading Glazing Vision’s guide to planning and specifying roof terraces.
Contact us to learn more or download our Guide to Extensions.
Download our Extensions Guide
Why do need this? - Additional Information
By providing this information, it allows us to forward your enquiry on to your local Technical Specification Manager and enables them to provide you with a formal quotation quicker.

