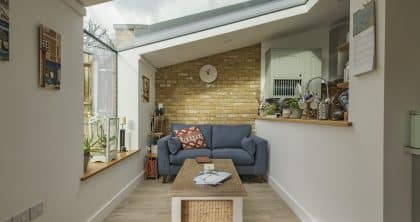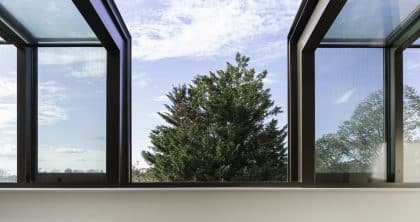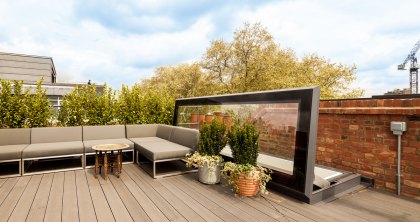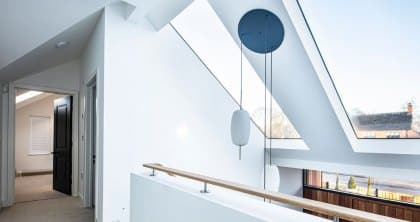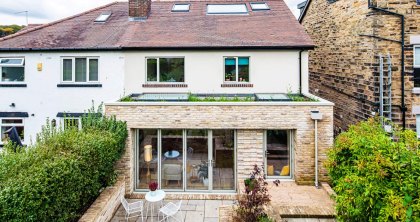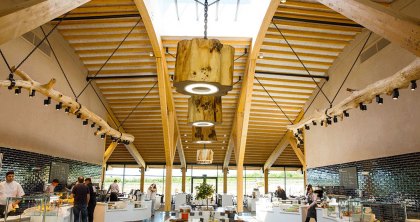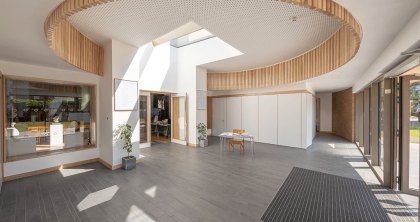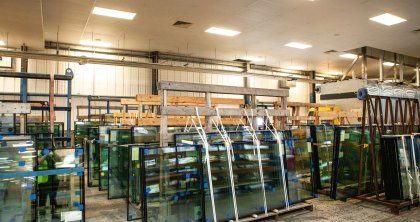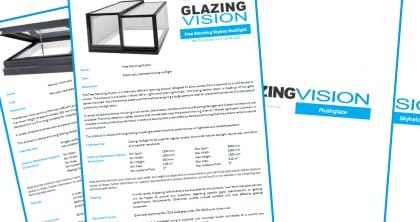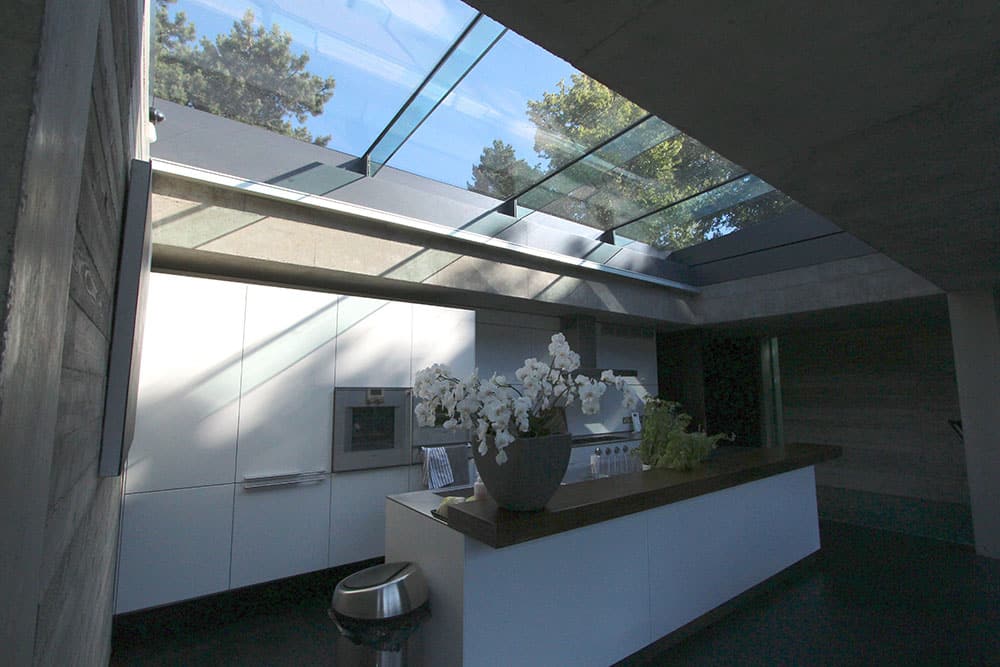Posted on April 18, 2024 in Blog
Rooflights can make the most of the varying qualities of daylighting throughout the day and meet the recommendations of EN 17037:2019 Daylight in buildings
Traditionally, however, standards mentioning daylight provision only did so in the context of artificial lighting. That changed with the publication of EN 17037:2019 Daylight in buildings, a standard that dealt with daylight exclusively for the first time. It significantly expanded the scope of daylight design beyond illuminance, and is essential for anyone looking to improve daylighting on a project.
Rooflights – whether for pitched roofs or flat roofs – can help to make the most of the varying qualities of daylight throughout the day and meet the recommendations of EN 17037. They can provide different levels of illumination in rooms at different times, make the most of available views, or give access to daylight where there are restrictions on facade glazing.
Is daylighting part of the Building Regulations?
Regulatory requirements are mostly concerned with ensuring the safety of people in and around buildings (with other main goals being to conserve energy and water). Daylighting does not feature as a requirement; controls on glazing are instead focused on the energy efficiency impact and protecting people from falling through glazing.
But there’s a reason that high-end and prestigious property developments feature lots of glazing. It’s because we know that, however well-designed artificial lighting might be, nothing can replicate what natural light is capable of providing.
A key aspect of daylighting is the quality of daylight provided to spaces, as well as the quantity. We’ve all been in rooms with lots of daylight, but we’ve all experienced the discomfort of glare or excessive solar gains as well. Discomfort is a result of glazing elements not being positioned in a deliberate way to achieve something better than the minimum.
The positive impact of daylight on building occupants and their wellbeing is recognised by assessment methodologies like the WELL Standard and BREEAM.
What areas of daylighting design does EN 17037 cover?
The standard covers the following four different metrics. A minimum level of performance is set for each metric, with further recommendations for medium and high performance. Designers and specifiers can choose what level of performance to aim for in each metric, to best suit the project.
- Daylight provision (illuminance) – which determines how well users can carry out tasks and whether they will need to use artificial lighting.
- Assessment of the view out of windows – research highlights the importance of having a view to the outside, factoring in the width and distance of the view, and whether it includes sky, landscape and the ground.
- Access to sunlight – including where it can actually be beneficial to limit exposure to sunlight to create calmer spaces.
- Prevention of glare – which can help to ensure the comfort of building occupants.
How does daylighting design benefit homes?
Daylighting might seem like one of those things that is more applicable to commercial or industrial buildings. But if new-build homes, top-end apartments and high-quality extensions are to feature lots of glazing, then surely it makes sense to ensure the resulting daylight has positive impacts for dwelling residents.
Light impacts our mood. It also impacts our health. Look at how awareness of the effect of technology has increased in recent years. Many of us now make the effort to control what light signals we’re exposed to.
Various aspects of human health, including the length and quality of our sleep, are linked to the light signals we receive during the day. Rooms with a high level of daylight seem ‘better’ to us because they enhance our morale and reduce fatigue.
That’s because daylight is dynamic; it varies in intensity, colour and direction, and is therefore more stimulating than artificial lighting. Morning light dictates alertness levels and gives the body signals it needs to regulate circadian rhythms. In the evening, decreasing the level of light readies us for night-time darkness and sleep.
About Glazing Vision
“From a whole-dwelling perspective, rooflights deliver at least twice as much daylight than vertical glazing in a façade, based on windows of the same size,” says Jeremy Dunn, Group Technical Director at Glazing Vision. “Daylight from windows also generally only penetrates so far back into a room, so rooflights are a particularly good solution for deep rooms and achieving a better distribution of natural light to ensure a space is adequately lit.”
When seeking to maximise daylighting – especially when constructing extensions – and potentially meet the recommendations of EN 17037, rooflights can provide higher illuminance levels and a better distribution of daylight using a smaller total area of glazing.
Delivering comfort and health through good daylighting, while still delivering on quality and luxury, means working with manufacturers who understand your goals and can support you with the right solutions.
Glazing Vision provides standard and bespoke rooflight solutions to bring aesthetics, light and space to your project. We offer rooflights for pitched roofs and rooflights for flat roofs, and the range of features in our solutions can be applied to meet even the most complex project requirements.
We can help projects to deliver good daylighting while also meeting the requirements of Part L, Part F and Part O. Our expert technical support helps you to meet daylight, ventilation and access requirements. We provide all the details required for correct specification of opening or fixed rooflights, and specialist solutions like walk-on rooflights, including U-values and CAD drawings.
For further advice and guidance on how Glazing Vision architectural rooflights can help to future-proof your project by delivering daylighting and going beyond current building regulations, contact us.

