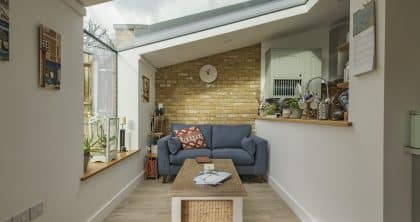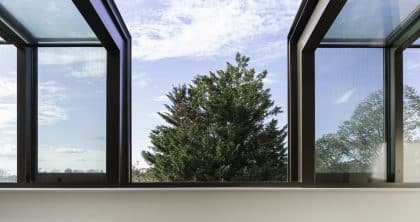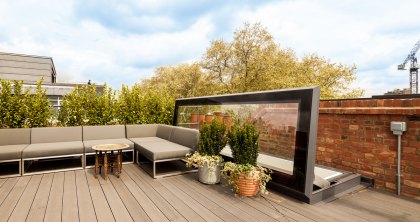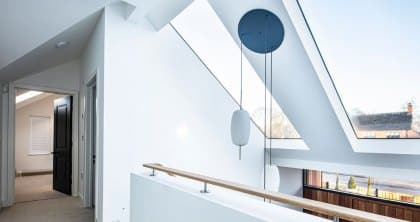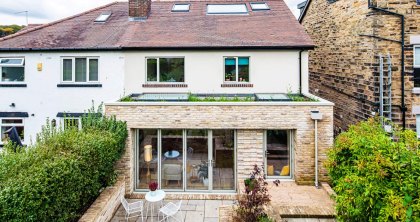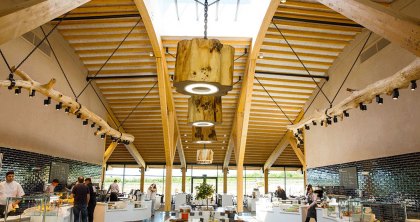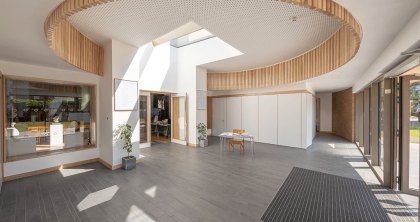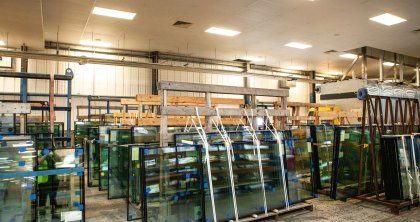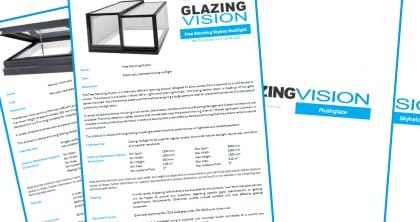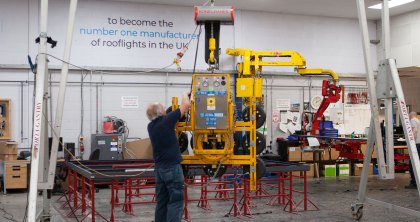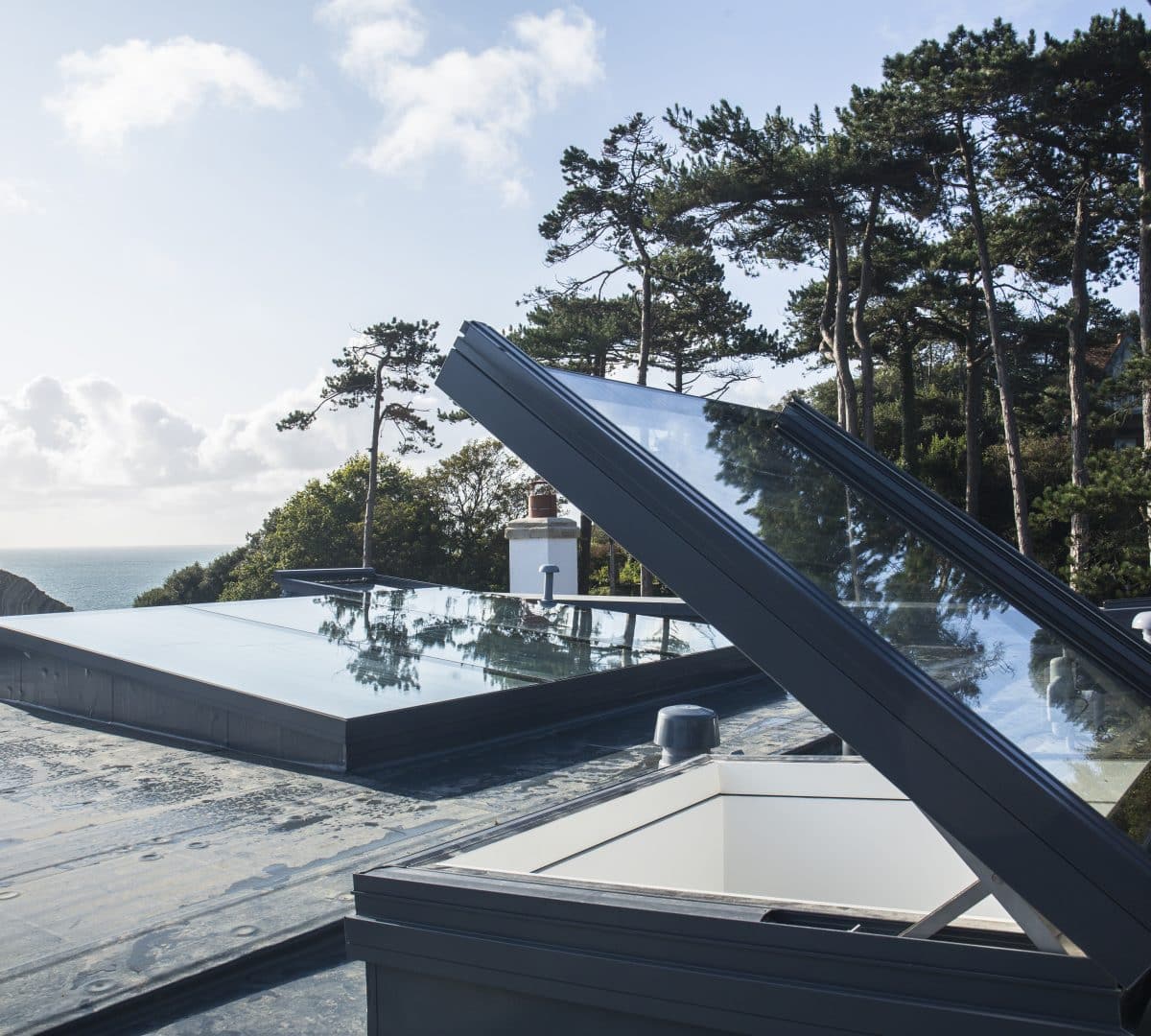Posted on November 27, 2023 in Blog, News, Sustainability, Technical
The 2025 Future Homes Standard will mean healthier homes. This is good news – but why wait – Rooflights can support healthier home specification today.
Part F of the Building Regulations in England sets out requirements for ventilation. The current version is Part F 2021, which is expected to be replaced by a new version in 2025 as part of the overarching Future Homes Standard. Wales and Scotland have their own ventilation requirements, albeit the overall aims across the different countries are similar.
Appropriate levels of ventilation protect the health of building occupants by avoiding mould and poor indoor air quality. Achieving the right rate of ventilation is essential for meeting current or future regulations in all parts of the UK. Rooflights have a role to play in ventilation control for dwellings, particularly in terms of providing the option of purge ventilation.
What are the requirements of Part F 2021?
As detailed in Approved Document F volume 1, Requirement F1 is broken down into two separate aspects.
- Requirement F1(1) is that there shall be adequate means of ventilation provided for people in the building.
- Requirement F1(2) is that fixed systems for mechanical ventilation and any associated controls must be commissioned by testing and adjusted as necessary.
Ventilation strategies can be delivered by mechanical means, natural means or both. Part F 2021 supports each of those options. Requirement F1(1) is met if the ventilation strategy for a dwelling:
- extracts water vapour and indoor air pollutants;
- supplies a minimum level of outdoor air;
- can provide purge ventilation to rapidly dilute pollutants and disperse vapour;
- minimises the entry of external pollutants; and
- keeps noise to a minimum, can be maintained and provides protection from cold draughts.
How can rooflights help to achieve Part F compliance?
High levels of ventilation are good for occupant health, but excessive ventilation increases energy use. When heated warm air is lost – in either a controlled or uncontrolled manner, depending on the quality of the construction – the cold air that replaces it must be heated. It therefore makes sense to avoid extra load on the heating system by making ventilation as efficient and effective as possible.
Mechanical ventilation systems providing a predictable, consistent and controlled supply of fresh air are increasingly seen as the preferred solution. Simple extract fans are mechanical, but more sophisticated, whole-dwelling solutions can include heat recovery. That means the warm air extracted from the building is used to heat the incoming cold air, lessening the reliance on the building’s heating system.
Natural ventilation is mostly driven by external air pressure and air movement, which can fluctuate and might not be entirely dependable on days when it is most needed. Arguably, natural ventilation should be viewed as a supplement to a mechanical system, to take advantage of the days when it is most effective.
Paragraph 1.9 of Approved Document F volume 1 says that whatever solution is adopted for a residential dwelling, the overall strategy should be capable of delivering the following.
- Extract ventilation in rooms such as kitchens and bathrooms.
- Whole-dwelling ventilation to provide fresh air and remove pollutants not dealt with by extract ventilation.
- Purge ventilation to remove occasional high concentrations of pollutants.
Extract ventilation is only possible via mechanical means, but rooflights can play a meaningful role in the other two areas of ventilation strategy. Where they really excel is in providing additional options for ventilation control, either in individual rooms or the dwelling as a whole, that may not be possible with facade windows alone.
Rooflights are an excellent way of helping to achieve cross ventilation through a property where openings on opposite sides of a building are not available or don’t readily align.
Using rooflights to go beyond the minimum standard of Part F
Like all areas of building regulations, Part F only sets out a minimum standard. The option to go beyond the requirements is always available and is particularly worth considering when it comes to ventilation. A frequent criticism of regulations in recent years is that requirements in one area don’t complement the requirements in another area.
The most common example of this issue is how ventilation rates have failed to keep pace with increased levels of insulation and airtightness aimed at improving energy performance. Without a corresponding improvement in ventilation, indoor air quality has worsened, and overheating risk has increased.
Changes to the regulations are only just beginning to overcome this disconnect, with Parts F and O now aligning better with Part L. However, designers and specifiers of prestigious homes and high-end apartments can think holistically and deliver a joined-up approach – possibly by adopting voluntary standards as well – that benefits their clients and adds value to their projects.
The blank canvas of a new project offers the opportunity to deliver more than the minimum. Project teams now routinely look to the promised Future Homes Standard, and factor in predicted future climate conditions, to benchmark performance now.
Rooflights have always played an important role in homes, providing a level and quality of daylight that vertical windows alone struggle to replicate. And better levels of natural light are good for the health and wellbeing of building occupants and can reduce reliance on artificial lighting – thereby saving energy.
About Glazing Vision
With greater focus on sustainability, rooflights must deliver both energy efficiency and options for ventilation to support overall energy efficiency and comfort goals. That is true whether choosing from an existing range or having bespoke items created to fit a particular architectural vision.
We can help projects to exceed the requirements of current building regulations, looking towards the Future Homes Standard. Our expert technical support helps you to meet daylight, ventilation and access requirements. We provide all the details required for correct specification, including U-values and CAD drawings.
For further advice and guidance on how Glazing Vision architectural rooflights can help to future-proof your project by going beyond current building regulations, download our ‘Homes of tomorrow today’ white paper or contact us.
A new home or high-rise development doesn’t have to be labelled as an “eco home” to be part of the sustainability conversation. Whether driven by the client, the architect, or the two working in collaboration, better standards of energy efficiency and comfort, along with healthier interiors, are now normal aspirations.
The blank canvas of a new project offers the opportunity to deliver much more than the minimum standards required by building regulations. Project teams now routinely look to the promised Future Homes Standard – not due to be implemented until 2025 – as a benchmark for performance.
As a component of the building envelope that must balance energy efficiency with providing natural light and views out, rooflight specification plays a big part in whether that benchmark is achieved.

