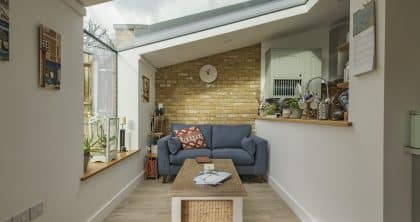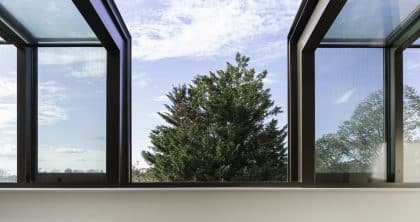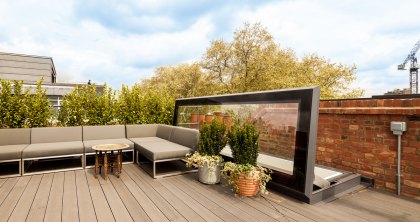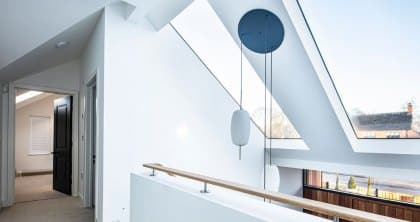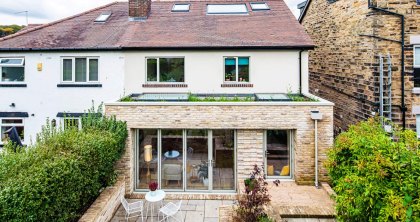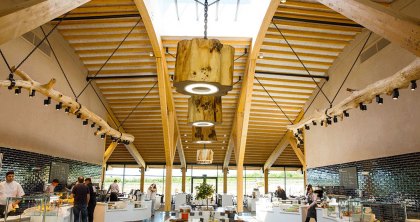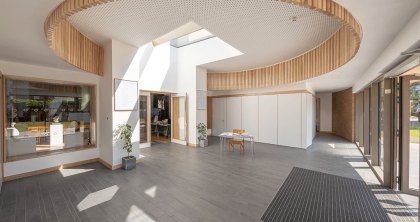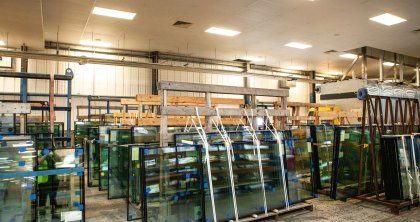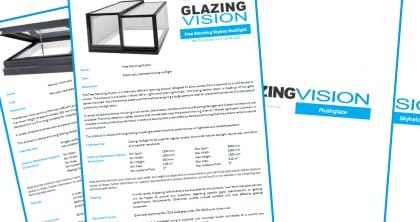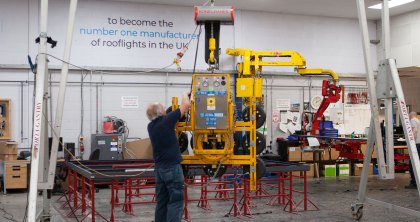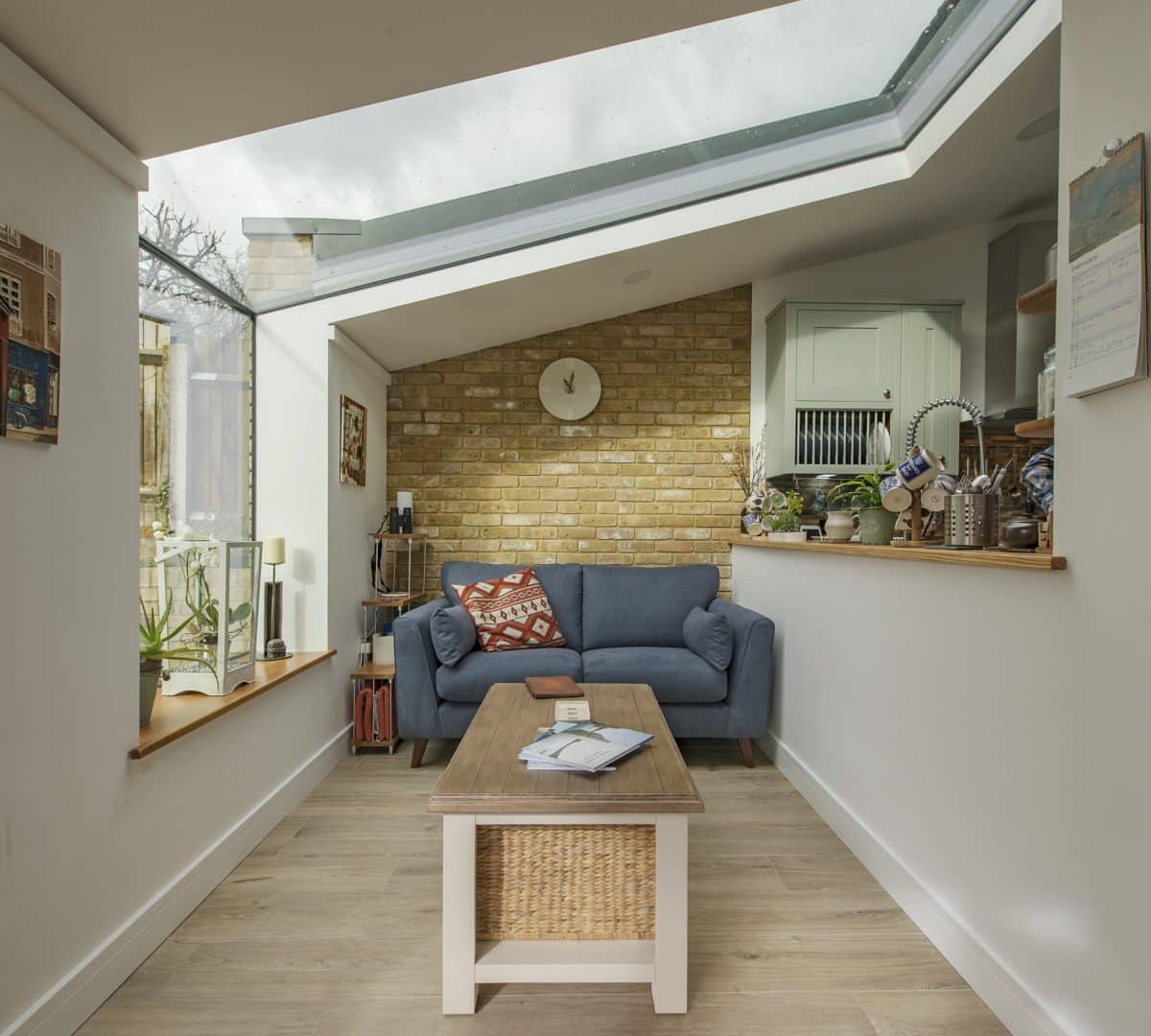Posted on December 1, 2023 in Blog, News, Sustainability, Technical
The 2025 Future Homes Standard will mean healthier homes. This is good news – but why wait – Rooflights can support healthier home specification today.
Part L of the Building Regulations in England sets out requirements for the conservation of fuel and power, or energy efficiency as it might be more commonly termed. The current version is Part L 2021, which is expected to be replaced by a new version in 2025 as part of the overarching Future Homes Standard. Wales and Scotland have their own energy efficiency requirements.
High standards of building fabric performance, supported by low U-values and a good standard of airtightness, are essential for meeting current or future regulations in all parts of the UK. Rooflights are part of the building fabric, and so must play their part in delivering energy efficiency as part of overall building performance.
What are the requirements of Part L 2021?
As Approved Document L volume 1 says, “a new dwelling must be built to a minimum standard of energy performance.”
To assess that performance, the dwelling’s specification is compared to that of a theoretical dwelling, called the notional dwelling. The calculation method for making the assessment is the Standard Assessment Procedure, or SAP.
The actual dwelling must meet or exceed the targets set by the notional dwelling in the following areas.
- Primary energy rate
- Carbon dioxide emission rate
- Fabric energy efficiency rate
The first two are influenced by both the building fabric and the fuel used within the dwelling. The fabric energy efficiency rate is defined entirely by the building fabric. As we are talking about rooflights, which are part of the building fabric, we won’t be discussing heating systems, different fuel types and building services in this blog post.
How can rooflights help to achieve Part L compliance?
What does meeting the requirements of Part L look like in practice? Generally speaking, dwellings need to aim for well-insulated and reasonably airtight building fabric. Doing so reduces thermal transmittance and keeps the leakage of warm air to a minimum.
Glazing of any type must play its role within the building fabric performance, while acknowledging that it doesn’t perform as well as the surrounding construction in terms of U-values. Ideally, the U-value of windows and rooflights should be as low as possible. Particularly important is to minimise thermal bridging, where the rooflight sits within the roof build-up.
Failing to address thermal bridging risks undoing all the intended performance goals for the dwelling. Rooflights must be installed within the surrounding roof, without creating a break in the thermal envelope and causing significant thermal bridging.
For the first time, Part L 2021 introduced a requirement for photographic evidence to demonstrate that details were being installed in accordance with the intended design. This effort to reduce the difference between what is designed and what is built on site – known as the performance gap – is vital to ensuring that dwellings do not consume more energy and emit more carbon than anticipated.
Using rooflights to go beyond the minimum standard of Part L
We’ve already acknowledged that Part L only sets out a minimum standard. The option to go beyond the requirements is always available and can be considered preferable. A frequent criticism of national building regulations, especially in recent years, is that the requirements in one area don’t complement the requirements in another area.
The most common example of this issue is how levels of insulation and airtightness have increased, without a corresponding improvement in rates to maintain indoor air quality and reduce.
Changes to the regulations are only just beginning to overcome this disconnect. Designers and specifiers of prestigious homes and high-end apartments have it within their power to think holistically and deliver a joined-up approach that benefits their clients and adds value to their projects.
The blank canvas of a new project offers the opportunity to deliver more than the minimum standards required by building regulations. Project teams now routinely look to the promised , and predicted climatic conditions decades down the line, to benchmark performance now.
Rooflights have always played an important role in homes. They can provide a level and quality of daylight that facade glazing alone struggles to replicate. And better levels of natural light are good for the health and wellbeing of building occupants and can reduce reliance on artificial lighting – thereby saving energy.
About Glazing Vision
With greater focus on sustainability, installed rooflights must deliver the right thermal transmittance (U-value), solar transmittance (g-value) and, where required, ventilation to support the overall energy efficiency and comfort goals. That is true whether choosing from an existing range or having bespoke items created to fit a particular architectural vision.
We can help projects to exceed the requirements of Part L 2021, looking towards the Future Homes Standard. Our expert technical support helps you to meet daylight, ventilation and access requirements. We provide all the details required for correct specification, including U-values and CAD drawings.
We also have an extensive range of RIBA-accredited CPDs, covering topics from the effect of Part L 2021 on rooflight specification, to the specification of non-fragile glass, to security.
For further advice and guidance on how Glazing Vision architectural rooflights can help to future-proof your project by going beyond current building regulations, download our or contact us.

