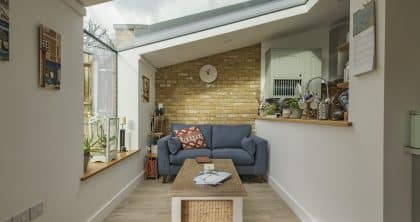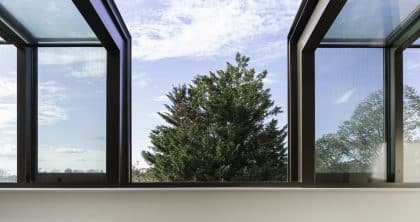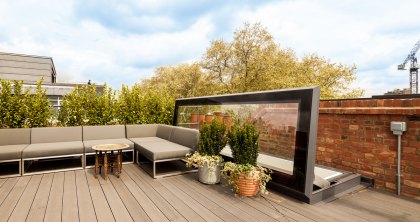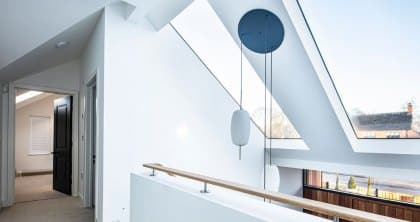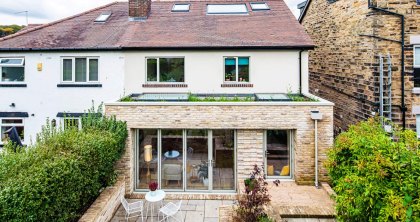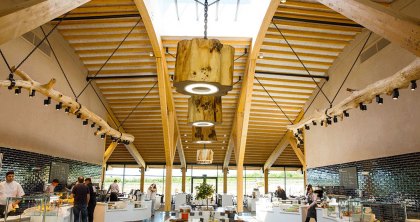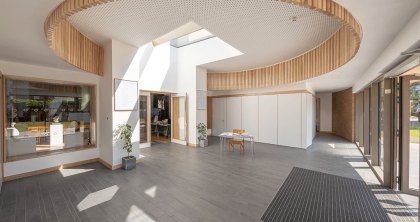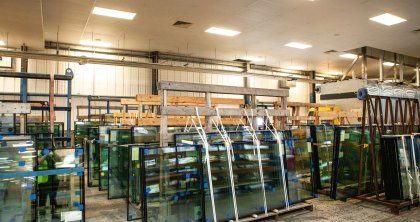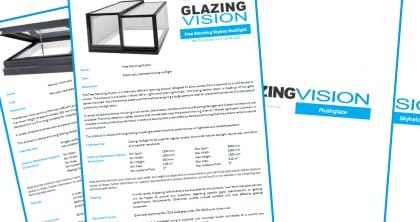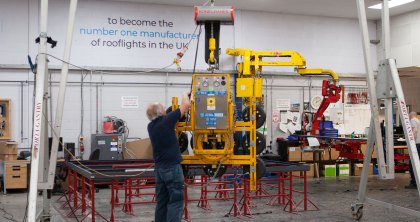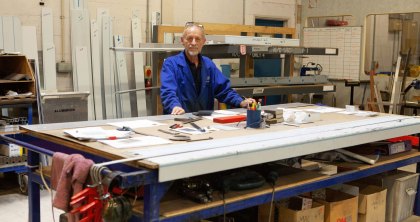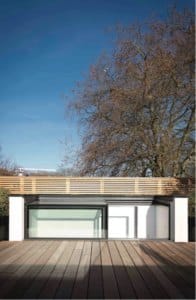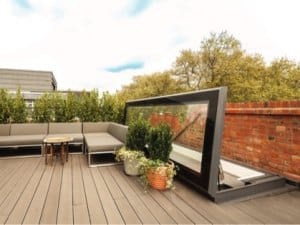When it comes to specifying roof access, there are a lot of things to consider, from how often roof access will be needed, through to the appearance and maintenance requirements of the finished system.
Rooflights are an excellent option, thanks to their attractive, space saving design and ease of use. They’re also suitable for a variety of applications, whether you’re looking to convert a flat roof into useable space or you simply need access for maintenance purposes.
Safety is another important issue to think about. Approved Document K provides guidance on improving compliance with the Building Regulations and it supports Part K: Protection from falling, collision and impact.
So how do you create a roof access system that meets practical and aesthetic requirements, while also conforming to the guidelines set out in Approved Document K?
The first step is to understand how the access will be used. For example, will the roof space be regularly used, such as with a terrace or roof garden? Or is access only needed for occasional maintenance? Once this important detail has been established, the Building Regulations will dictate how the rooflight should be approached and what safety features will be necessary.
Type of access
Roof access through a rooflight can be approached via ladders or stairs. For occasional maintenance applications, a ladder may be suitable, but for projects where people will be using the roof access on a regular basis, stairs will be more appropriate.
Requirement K1 covers the design, construction and installation of stairs, ladders and ramps, with an aim to ensure the safety of people moving around a building. To meet these requirements when specifying rooflight access, you must consider the steepness, rise and going, handrails, headroom, length and width of the access approach.
The level of safety will depend on the type of use. In public areas, the standard of provision should be higher, and a permanent staircase will be necessary. For maintenance purposes, a lower standard may be acceptable, such as a ladder, because greater care can be expected from those who need to gain access.
Minimum head height
Head height is a key issue when designing connections between two levels of a building. According to Approved Document K, a minimum of 2m (measured from the pitch line) is adequate for access between levels. The maximum pitch will depend on the application, but for private stairs for use by a single dwelling, up to 42 degrees is permitted.
If it’s difficult to find the space to accommodate the head height requirement, a box rooflight could be the solution. These create a physical structure above the internal ceiling level, adding the additional height that’s necessary.
Box rooflights can provide extra vertical space to achieve required head height on stairs.
Landings for stairs
The final step, where the user exits on to the roof should be considered a landing. That means there needs to be a minimum tread width of 400mm.
If the door at the top of the stairs swings inward, then the landing will need to be wider to accommodate this. However, many rooflight designs don’t have swinging doors, meaning the size of the landing can be kept to a minimum.
Construction of stairs
Section K1 specifies the rise and going of steps and requires these to be consistent throughout a flight of stairs.
It also recommends that steps be installed with risers, although open risers are an option for dwellings, as long as they meet certain criteria. In the case of access rooflights, open risers are often the preferred choice because they can increase the amount of natural daylight in the stairwell and the room below.
Special types of stairs
When space is at a premium, you may want to consider alternative stair designs. For example, tapered treads are permissible in dwellings.
Alternating tread stairs may also be suitable for some situations, although they should be considered a ‘last resort’. These stairs are typically only used in projects like loft conversions, where the number of people using them will be limited. In the case of a roof terrace, where more people would normally be accessing the space, alternating treads may not be an option.
Approved Document K provides extensive guidance on stair measurements and suitability. However, it does not specifically cover roof terrace access. Guidance from LABC suggests that alternating tread stairs would not satisfy the requirements of Part K under general circumstances, and it recommends specifiers seek advice from their local Building Control Officer if they are considering alternative types of stairs.
Guards and barriers
Safety around stairs and on rooftop areas is paramount and Section K3 offers guidance on guards and barriers. It states that pedestrian guarding should be included where it is reasonably necessary around any part of a roof, including rooflights and other openings.
This means that barriers may be required around rooflight openings to avoid anyone falling through it, depending on how the rooflight operates and its orientation on the roof.
A hinged rooflight can serve as its own safety barrier. In this example, the opening has been installed adjacent to a party wall, so when fully open the wall and glass create barriers along both lengths of the opening.
Glazing
It’s also important to consider the materials used in the construction of the rooflight such as the glazing.
According to Requirement K4: Protection against impact with glazing, glazing must meet certain criteria if people are likely to come into contact with it. For rooflights, this requirement is usually met through the use of toughened safety glass.
To find out more about Approved Document K and its guidance in regards to the safety and security of a rooflight system, download our white paper: Approved Document K and Access Roofights: A specifers’ guide to designing for roof access in dwellings.

