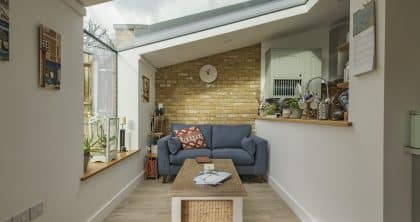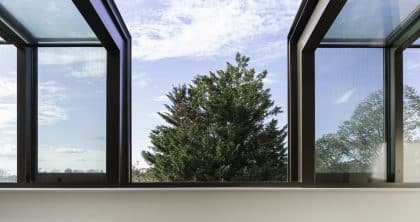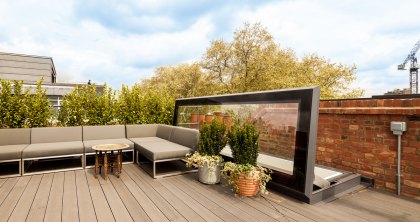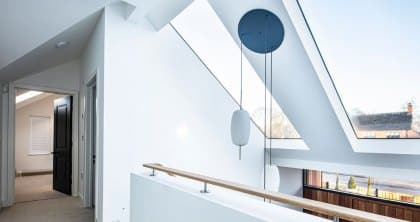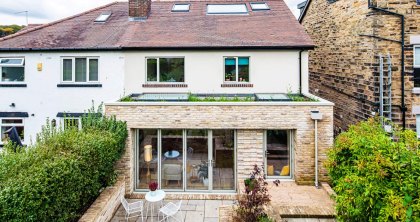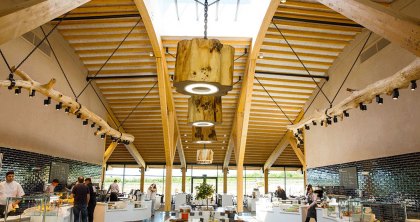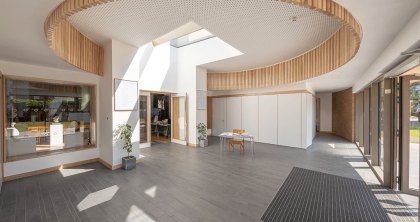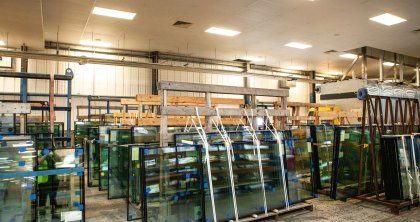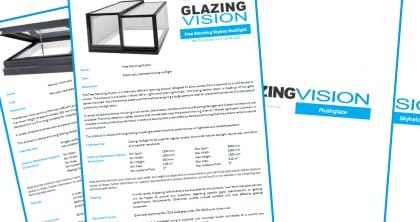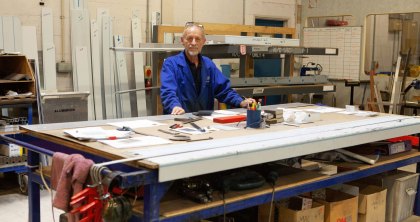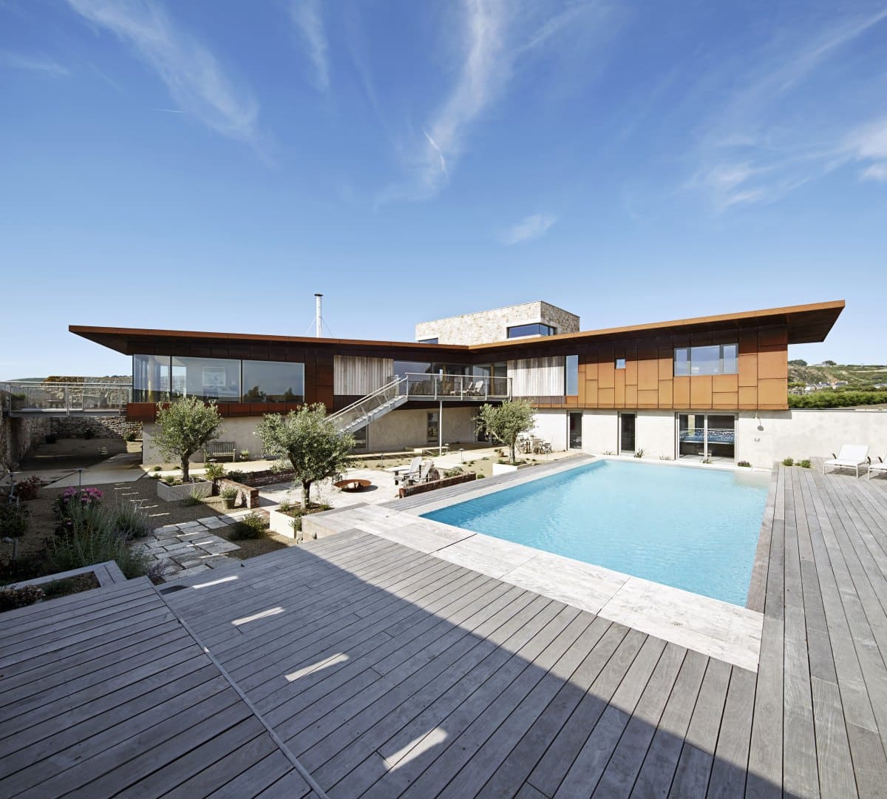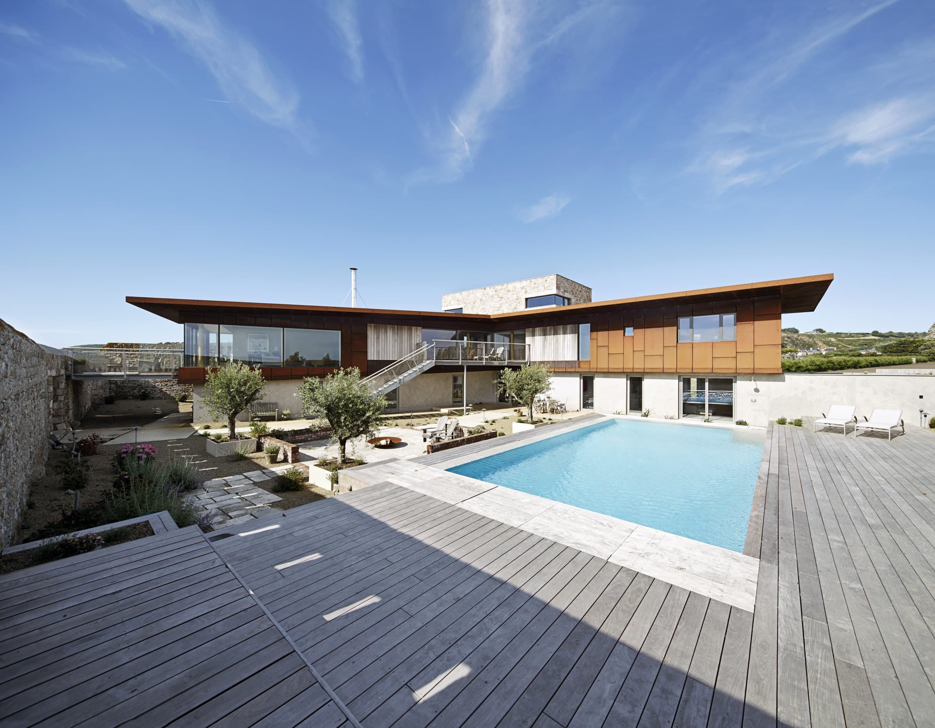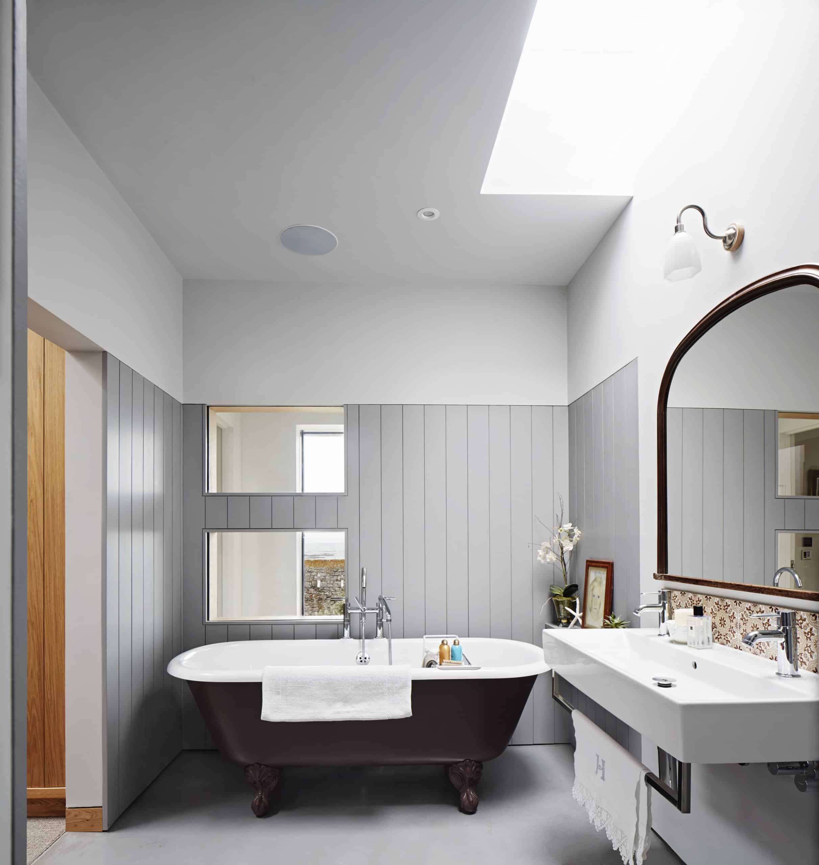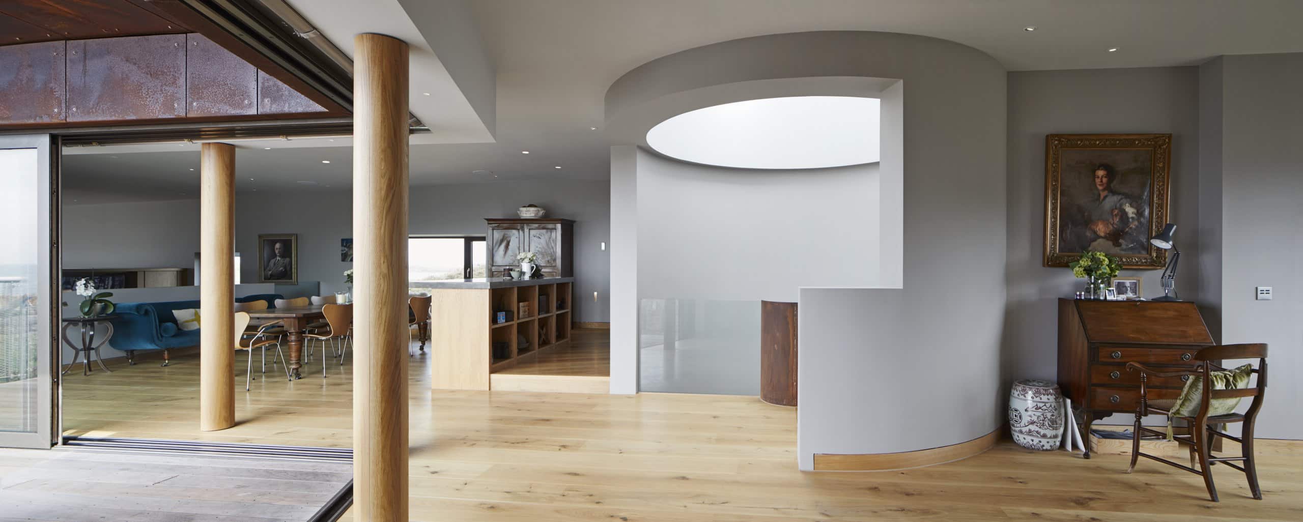Project Details:
Glazing Vision’s Flushglaze fixed and circular rooflights were installed within a fortress-like home, located on the shore of St Ouen’s Bay in West Jersey, which has generated in equal measure both glowing accolades and highly negative critique since its completion.
The austere, somewhat secretive looking castellated exterior walls hide the two spacious, modern interior wings of the property. These wings flank a central hinge, which houses the three-storey granite entrance block or ‘keep’ and the main staircase. It is above this stairwell that Glazing Vision’s Flushglaze Circular rooflight was key to both maximising the amount of daylight falling into this pivotal central area as well as adding a modern aesthetic to the historical overtones of the ‘keep’.
Respecting history & accommodating the contemporary
The client was acutely aware of the limitations of the original building on this former farmstead, and was keen to embark on an innovative and ambitious design to create a home fit for a family of five. Whilst there was existing planning on this site (drawn up by the late Richard MacCormac’s practice MJP Architects), the design – a large, glazed circular white house, was the antithesis of what the client actually wanted. Through an invited competition she selected Hudson Architects, whom she felt would be able to transform the dark, characterless farmhouse into a unique property where a mixture of both natural and highly engineered materials would add a contemporary note to the property’s historical context.
Referencing the nearby Napeolonic Martello towers, the Second World War fortifications and the slits in the 1920’s perimeter wall Hudson Architects conceived the house itself in terms of a castle with only the central ‘keep’ and the first floor being visible to passers-by. Using the previous planning to their advantage – by keeping below the heights allowed for in MacCormac’s designs – they encountered no opposition from the Jersey authorities. Furthermore, the local planning officer himself was keen to promote contemporary architecture on the island and proved a useful ally when some local opposition was voiced.
To complete the ‘fortification’ of this property, a fourth wall to the east was added to close the gap in the retained and restored perimeter wall, made of weathered Jersey granite. The resulting enclosure provides both privacy but also essential protection from the bracing winds and rains so typical of this particular shoreline.
The house itself, designed as a pair of 2-storey accommodation wings rotated around a helical stair located in the granite entrance block or ‘keep’, was built using a combination of Cor-ten panels, polished micro-cement render and weathered Jersey granite, some of which was reclaimed from the original farmstead buildings.
Inside the perimeter walls the 2 wings and the ‘keep’ frame a landscaped pool terrace, a sheltered garden, and an entrance forecourt. Full-height tilt and turn windows on the ground floor fulfill the architect’s vision of merging the courtyard and the house into one space. Sliding doors on the first floor are used where the 2 wings meet and generous windows throughout provide for bright, airy living quarters as well as breathtaking views out westwards to the sea and eastwards to the craggy hillside landscape.
Maximising the light in the property’s central hinge
The living spaces on the first floor are accessed from the feature staircase in the ‘keep’. Here the architect has successfully interpreted the client’s brief to have synergy between the exterior and interior by combining weathered Cor-Ten steel on the cladding of the staircase with finely crafted oak timber treads and a cement lining.
The stairwell is capped with a large, circular Flushglaze rooflight from Glazing Vision. Precision-engineered at Glazing Vision’s Norfolk factory to meet the bespoke dimensions specified by the architect, this circular rooflight offered a number of design benefits: no visible internal framework ensured the amount of light entering this central space was maximized and the high ceiling not compromised. The lack of visible fixings ensured a completely flush external finish. The absence of bulky capping systems meant that the rooflight will not attract dirt or spoil the view. During the day the stairwell and central space are now bathed in daylight and have unadulterated sky-only views, whilst at night the rooflight reflects the LED lights installed below, and provides a fabulous vista of the stars above.
Given the exposure of the property to the ravages of the Jersey weather the Glazing Vision circular rooflight also offered critical technical features: the double glazed unit was BBA certified, proven to resist wind and rain, offering excellent thermal performance, structural integrity and durability of paint finishes and sealants.
Two rectangular, fixed Flushglaze rooflights from Glazing Vision were also installed on the property: one above the master bedroom (dressing area) and one above the master en-suite.
The architect, having successfully used the Glazing Vision Flushglaze rooflights on previous projects, specified them for the master en-suite and master bedroom dressing area in Le Petit Fort in order to maximise the natural light in spaces where larger openings in the elevations would not have been practical. The minimal and elegant internal finish of these units complemented the modern interior décor as well as enhanced the sense of space and height.
An award-winning, individual property
From all aspects, Le Petit Fort exhibits diverse, often conflicting, characteristics: viewed from afar it looks very much like a historical fortress, from the front it looks vast and imposing, from the beach it is only partially visible, suggesting it is small and “hunkered down”. from the sheltered inner courtyard with its pool and garden it is welcoming and playful, and internally it offers state of the art living, with generous rooms, exquisite finishes and an expanse of light and space.
Featured on Grand Design’s RIBA House of the Year 2016 TV series, and the recipient of the RIBA South East Regional Award 2016, Le Petit Fort is a bold and uncompromising architectural expression. History juxtaposed with modernity, traditional materials interfaced with highly engineered steel structures, light and space in stark contrast to heavy, intimidating perimeter walls.
Controversial? Maybe, but unquestionably thought-provoking.
Find out more about Glazing Vision’s Flushglaze fixed rooflights, or request a CPD.
Make an Enquiry
Make an Enquiry
Fields marked * are required

