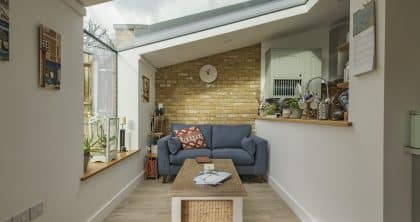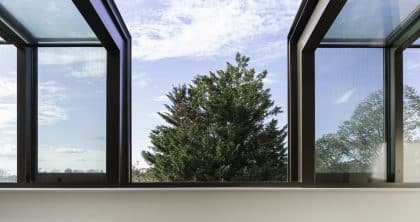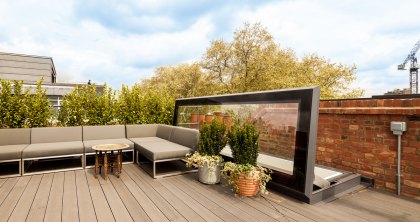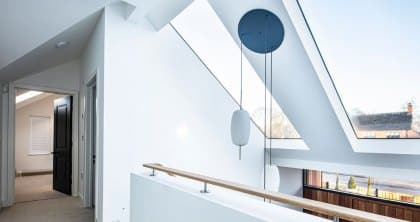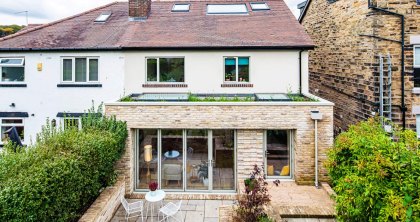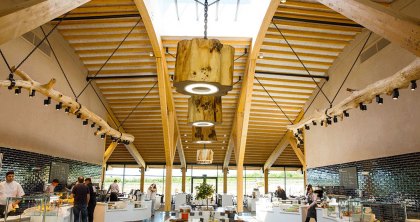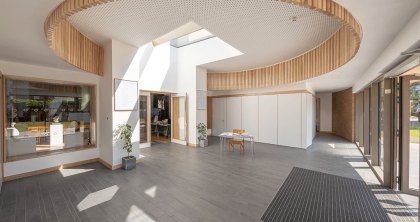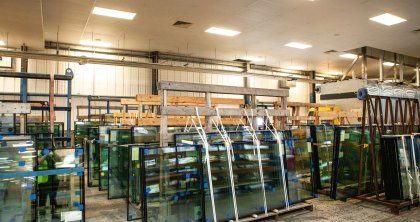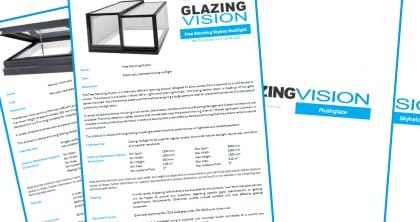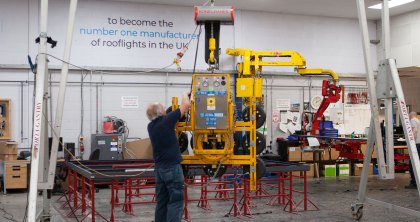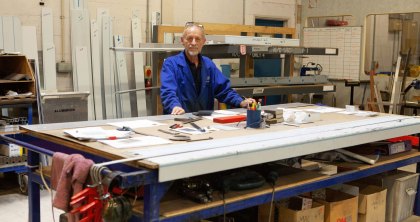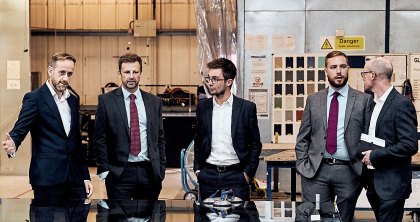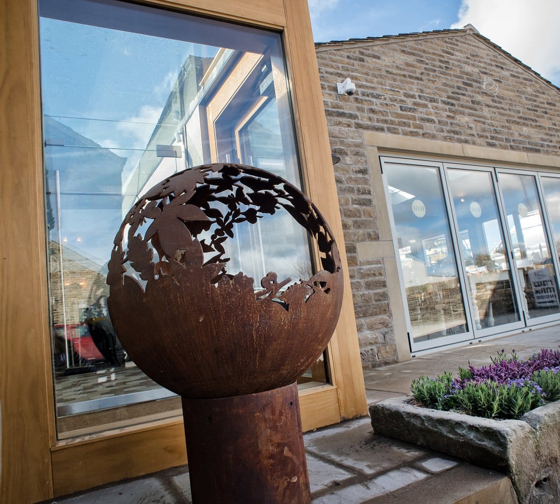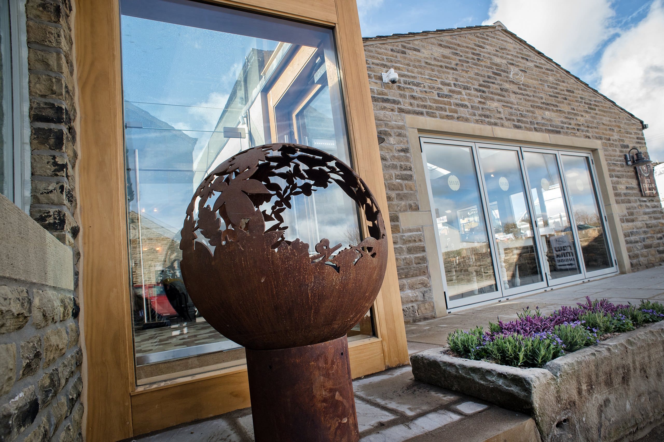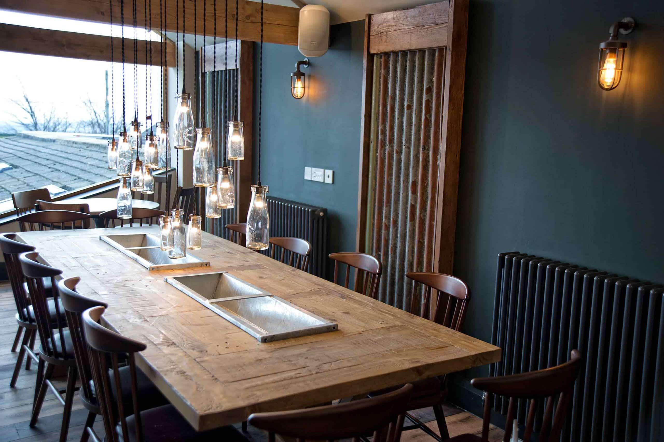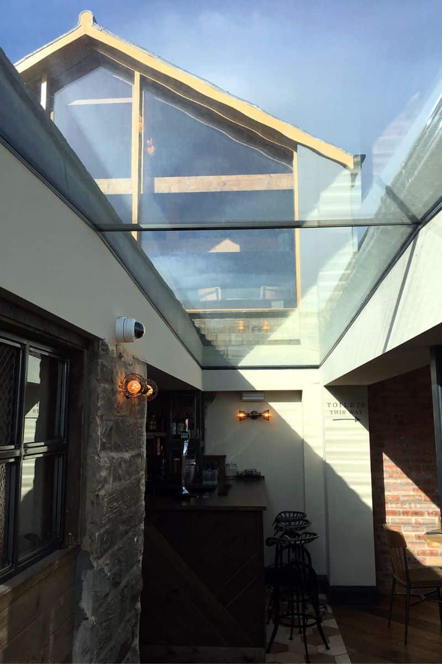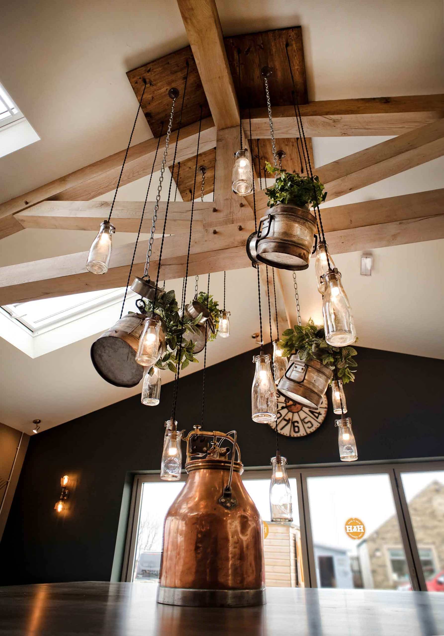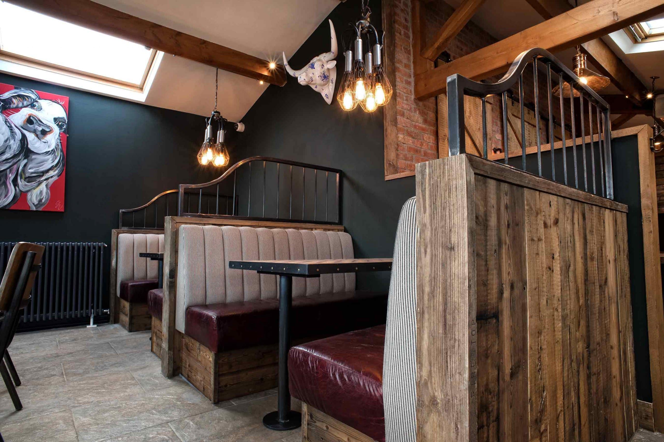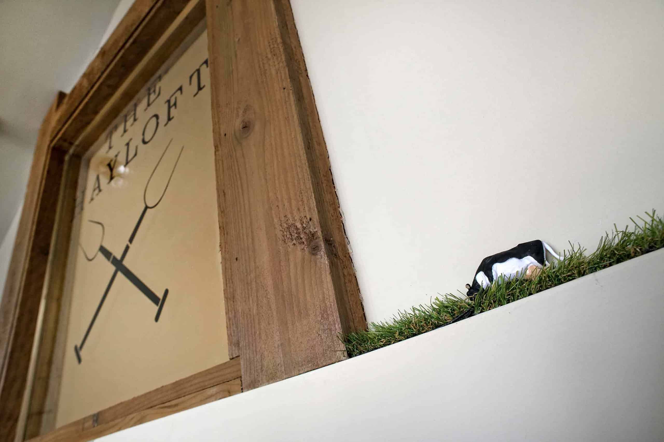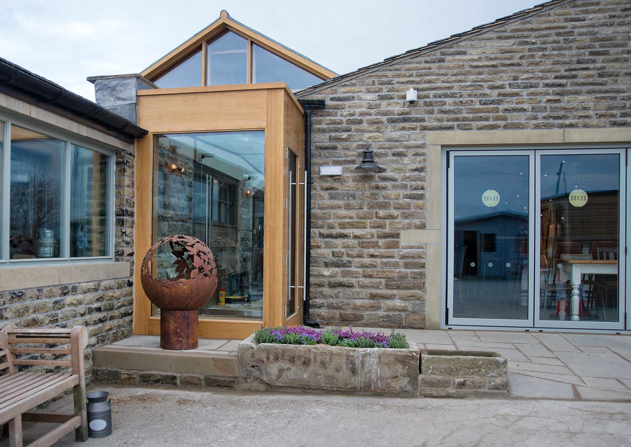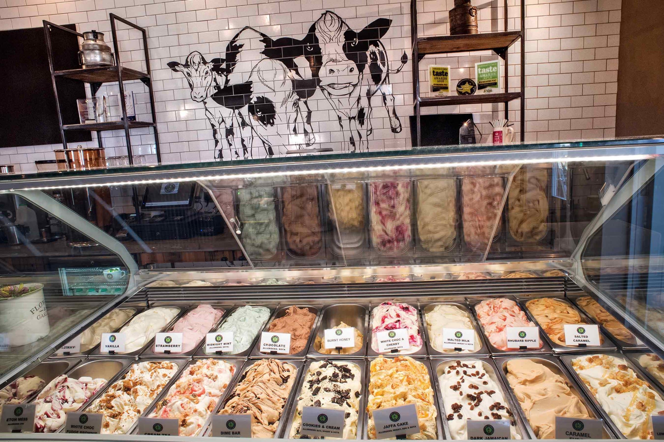Project Details:
Architect:
Products used:
Maximising daylight in Yorkshire’s favourite café and ice cream parlour
Continued growth has enabled Yummy Yorkshire, one of Yorkshire’s favorite cafes and ice cream parlours, to expand with a new contemporary extension. Creating the seamless link between the existing and new structures is a Glazing Vision fixed rooflight, which showcases the outstanding views with its frameless design.
Situated on Delph Farm, a working dairy farm nestled in the Pennine countryside close to Huddersfield. Martin Walsh Architectural were tasked with creating a modern, contemporary bespoke 2-storey barn conversion alongside a single storey extension, whilst maintaining the natural farmhouse look and feel.
On the ground level, the single storey extension and barn conversion has helped create an intimate and extended dining area. The new first floor, has been extended and has brought new life into an agricultural barn that had been in situ for many years.
Jeremy Holmes of Yummy Yorkshire said “The re-introduction of the first floor in the barn, has brought back so many memories. When it was originally in place we used the space for hay bailing – me and my father working side by side. It’s warming to know that this space will be used once again and that others can experience this hidden gem of a view.”
Capturing charm and family history through glazing
Entrusted with ensuring the personality and ethos of the business were reflected throughout the design of the building was Concorde BGW. Taking inspiration from the farm has led to the beautiful and well thought out design. From vintage milk bottles being used as pendant lights, to the traditional and rustic furniture supplied from Revivalist, every detail is testament to the farming heritage handed down through generations which was a key influence in the brief.
Adding a modern twist to a traditional farmhouse look and feel, Martin Walsh Architectural designed a contemporary link between the existing and new structures by incorporating a large dual pitched glass roof. Specialist rooflight manufacturers, Glazing Vision were commissioned to design and manufacture a bespoke ‘Ridgeglaze’ rooflight measuring 8m x 1.3m.
The minimalist framework is structurally fixed to the walls of each building and features run off into box gutters at either end to deal with rainwater. The unit utilises high specification heat soak tested, toughened laminated glass which allows the unit to be manufactured in two complete sections.
The glazed link maximises natural daylight in a tricky area that would have otherwise been quite dark and uninviting.
Jeremy Holmes continued “we are really pleased with how this has progressed, especially the connection between old and new. In fact, we love how the team restored some of the original features of the barn to breathe new life into the building.”
The project was also shortlisted for the Project of the Year at the 2018 Yorkshire and Humber Constructing Excellence Awards. Matt Robinson, Technical Director for MWA, comments: “It’s a real honour to have been nominated within the Yorkshire and Humber Constructing Excellence Awards, especially within the project of the year category, an accolade which we know is hugely competitive and equally sought after.”
For more information on Glazing Vision’s range of rooflights to suit a variety of applications, contact us on 01379 658 300 or request a CPD.
Make an Enquiry
Make an Enquiry
Fields marked * are required

