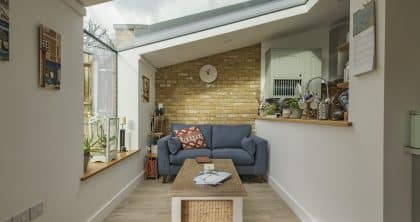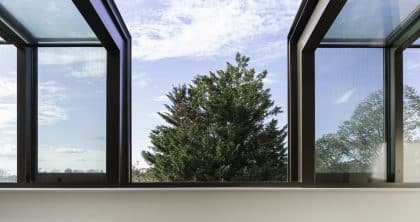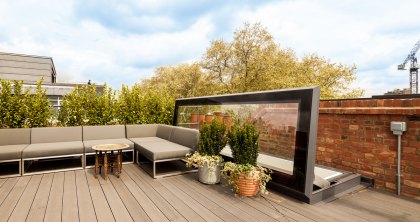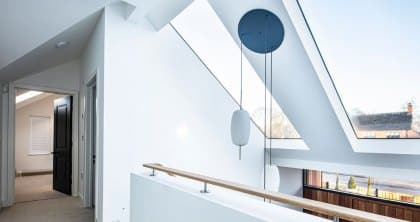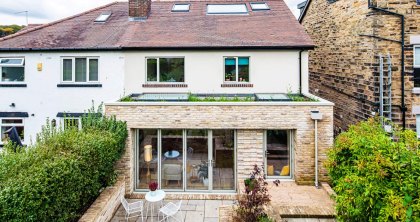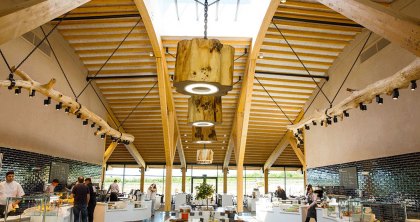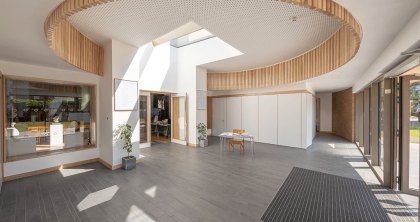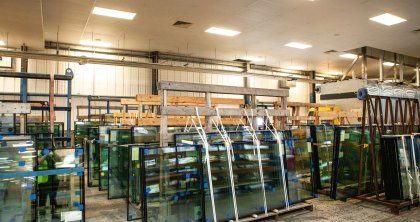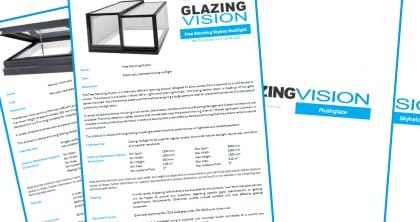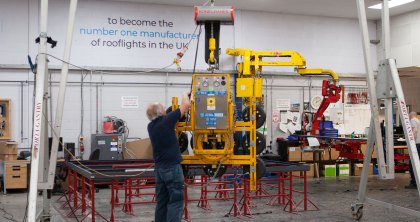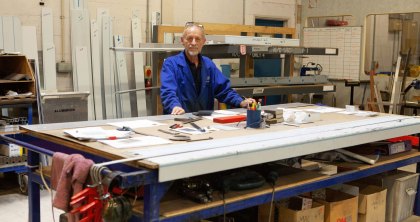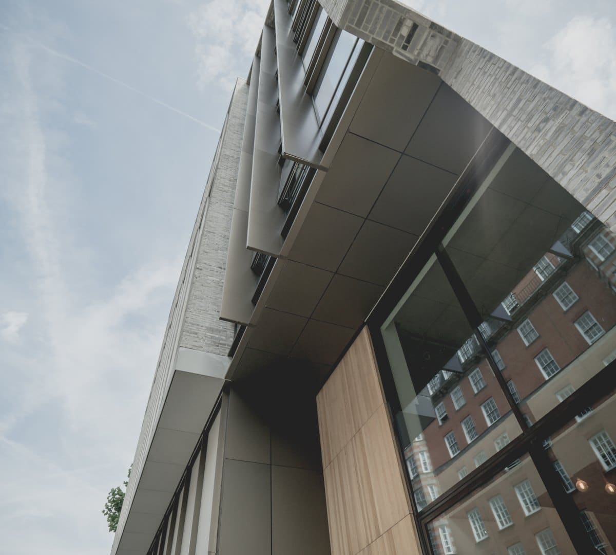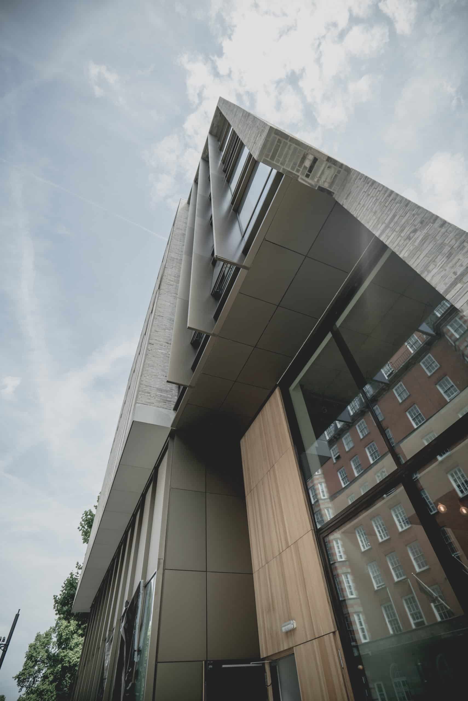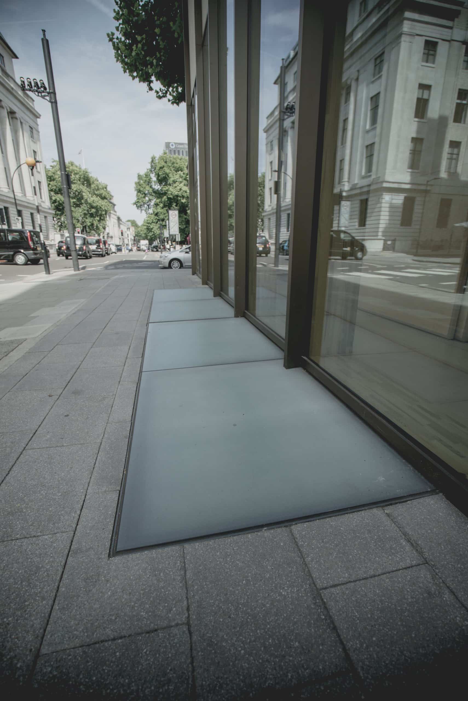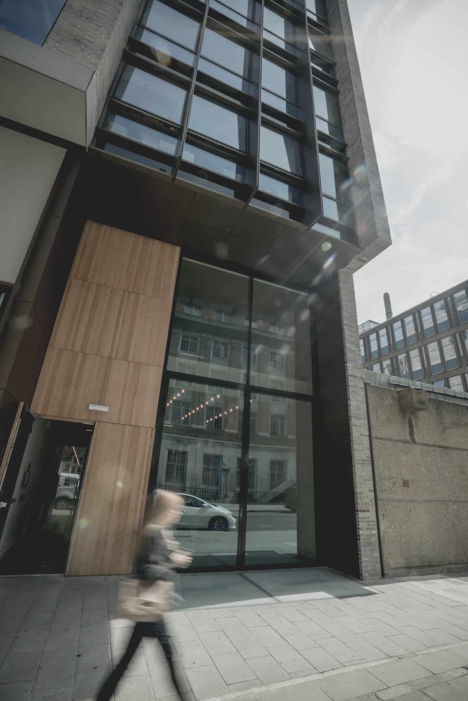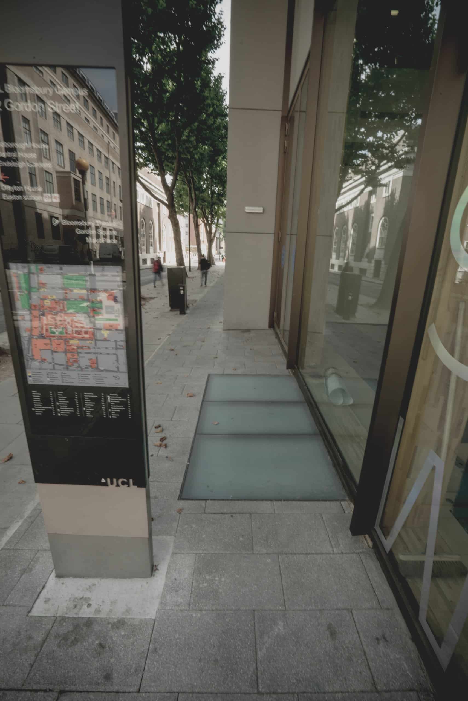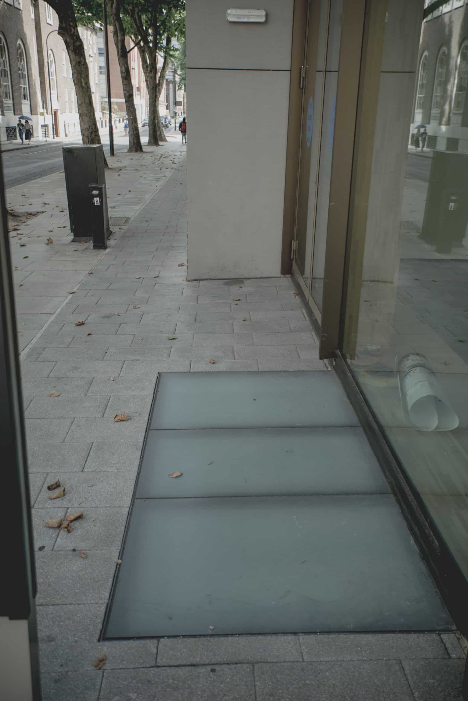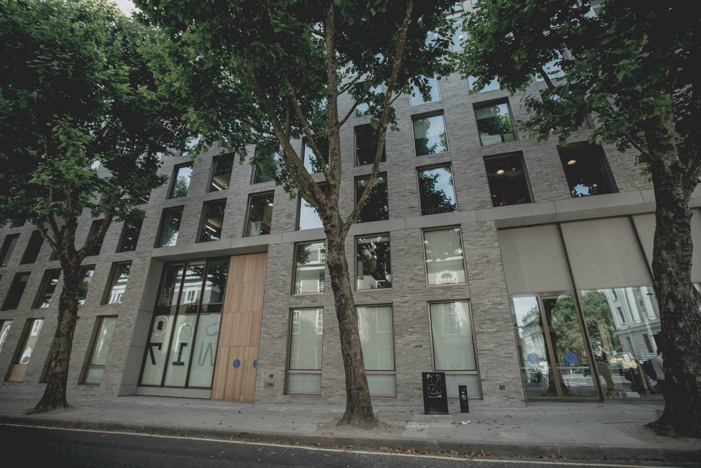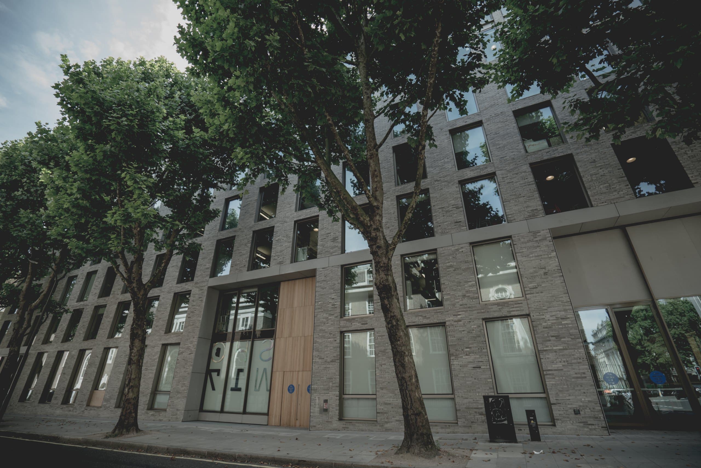Project Details:
Architect:
Products used:
Such was the transformation of Wates House, home to the Bartlett School of Architecture for 40 years, from a cramped, dimly lit, and outdated 1970’s building into a spacious, light-filled, and more refined address befitting of this internationally renowned educational institution. Glazing Vision’s fixed rooflights, installed into the pavement at street level, have not only enhanced the contemporary aesthetic of this reworked building but have also provided essential daylight for the offices and workshop in the window-less basement below.
The reconfiguration of the old Wates building is to be viewed in the context of UCL’s ambitious Masterplan to transform the university over the next 10 years through extensive building and refurbishment of its most iconic buildings. Central to this capital programme is also the clear intent to deliver a sustainable estate and excellent environmental credentials.
The intense 4-year collaboration between the client, UCL, the occupant, Bartlett Faculty of the Build Environment, and the architect, HawkinsBrown resulted in a complex design for the Wates building that would address the needs of the educators as well as the estates department, increase the usable area by 50%, whilst ensuring that it remained sensitive to the fabric of the Bloomsbury Conservation Area in which it was located.
In the words of Euan MacDonald, HawkinsBrown partner, the challenge was for this institution to “become integrated into its context, outward looking and welcoming to the public”.
Re-configuring and increasing the usable space
Rather than embark on a more exhaustive and costly new-build option, HawkinsBrown’s £20+ million scheme was structured around a “deep retrofit” of the old Wates building which would require it to be stripped back to its reinforced concrete frame at the outset, the whole façade to be demolished and part of the first floor facing onto Gordon Street to be removed in order to create a double height space to accommodate a public gallery and cafe.
Change of entrance, change of address
A new entrance on Gordon Street has been located to an entirely new section of the building constructed over a former piazza and part of the Bartlett’s own basement level courtyard. Wates House has consequently given way to 22 Gordon Street! This lateral extension houses the stunning sculptural staircase with its blackened steel carapace and rich timber lining whose wide, open landings provide breakout areas for students to meet as well as display platforms for special installations.
Maximising daylight, providing comfortable and productive spaces
In producing a “lean” building, where end walls and doors are kept to a minimum and open-plan spaces encourage creativity and interaction, HawkinsBrown have also ensured that the Bartlett is flooded with light. On every floor and on each side the floor-to-ceiling windows provide uninterrupted views out to the urban landscape.
The need for the school to interface successfully with the local community and to be open to the public is expressed most clearly on the ground floor where the double height exhibition area and the café look out onto the street. Here the huge windows encourage passersby to look in at the exhibition spaces and the new glazed entrance is generous and welcoming.
Glazed pavement architecture provides access to daylight
It has been the clever re-working of the pavement area around the building by the architect to allow for new openings to be made in the ground floor slab that has been critical to addressing the problem of a lack of natural daylight in the offices and workshops in the basement.
For these openings, located adjacent to the gallery windows and in front of the new entrance, Glazing Vision’s Flushglaze walk-on rooflights were specified as they offered a perfect solution: they could be installed flush to the paving and wall-abutted, and they could be supplied in bespoke-sized units to fit the exact dimensions of the slab openings.
Precision-engineered at the company’s factory in Norfolk, 2 of the 7 rooflights were made in 3 equal sections and 5 in 2 sections. The strength of the glazing was manufactured to withstand the heavy foot traffic as well as provide complete safety. Watertight integrity meant no potential water ingress from the street into the offices below. Furthermore, given the building’s eco-credentials, these thermally efficient rooflights offered benefits in the context of reduced energy consumption. Once installed, the lack of a visible internal framework ensured that the light was not compromised as it streamed into the basement spaces below.
Above ground, the Glazing Vision Flushglaze walk on rooflights contribute to the contemporary blend of materials used in the pavement architecture, as well as provide a visually impactful feature. Views down into the basement workshops and offices ensure the Bartlett is “open to the public”.
For further design considerations on your next project, contact us or request a CPD.
Make an Enquiry
Make an Enquiry
Fields marked * are required

