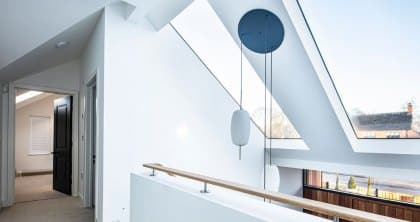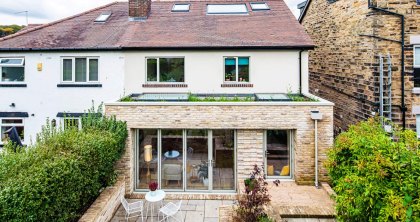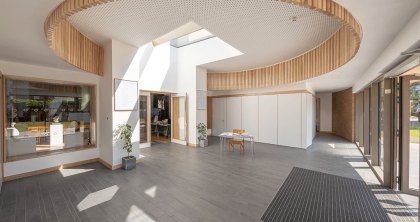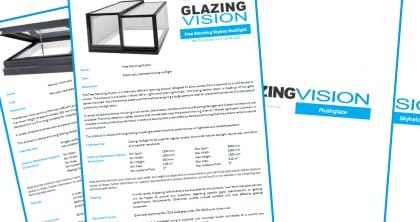Posted on October 16, 2017 in Design
April 4th 2016 was a milestone in the adoption of BIM in the UK construction industry. Earmarked well in advance by the government’s 2011 Construction Strategy, it was the day on which all centrally procured projects were mandated to use Level 2 BIM. It was a watershed moment when full collaborative 3D BIM, with all project and asset information being electronic, would become the norm.
All in all, a significant day. Or was it?
Well, yes – in theory. For architectural practices, contractors, consultants and construction firms working on government projects, there was undoubtedly an imperative to adapt their working practices to meet this brave new world. Failing to do so would risk missing out on important contracts.
Adopting BIM is a big investment
How many architectural practices, contractors and consultants are involved on centrally procured government contracts, however? Only a small proportion – which leaves little apparent incentive for the rest to make the same jump down the rabbit hole.
Adopting BIM is a big investment, in terms of both time and money. There is the initial outlay for the software, and maybe some training. Office systems need adapting and updating to suit the new way of working. And while BIM will deliver savings and improvements in the long term, initially there will be inevitable stumbling blocks. As great as these hurdles are for learning, they might also cause frustration and confusion compared to sticking with familiar working practices.
Will projects pay sufficient fees to help recoup the cost of implementing BIM? And even if an architectural practice decides the time is right to make the investment, are the consultants they are used to working with doing the same? Or does it mean forging new relationships with those who are?
Mandate for Level 3 BIM
These are all scary propositions for many small businesses, yet the government is already looking towards a similar mandate for Level 3 BIM, to further drive up standards. That risks widening the gap between those who feel comfortable with BIM and those who haven’t taken the plunge.
And what about BIM users who fall somewhere in the middle?
The National BIM Report 2017 from NBS highlighted that no single standard informs the processes of the majority of BIM users. Many of the survey’s respondents also felt the government was failing to enforce the Level 2 mandate. BIM requirements for projects are set out in contractual arrangements, but many are uncertain about the requirements the contract documents impose on them. That risks a performance gap in terms of BIM … but how will things ever improve if we don’t give them the time to bed in?
BIM’s influence on design & decision-making
Once BIM is implemented within design offices, it quickly becomes the standard – and is used on the majority of projects. So where can the embracing of BIM lead?
From a design point of view, used to its fullest extent, BIM can let the end user experience a realistic walkthrough of the complete building. This isn’t surrendering to the ‘flashy 3D visuals’ cliche of BIM – it’s a genuine opportunity to experience products in use before ground is even broken on site.
A comprehensive walkthrough might not be relevant to every project, but that’s fine – one of the points of BIM is to help deliver only the information that needs to be delivered.
Take our own range of products. It’s possible to see what a rooflight looks like from the inside as well as the outside of the building; how it benefits the internal space, and how the internal environment reacts to changing light over the course of a day. It can confirm design decisions, or provide the opportunity to test alternative options quickly and inexpensively.
Supporting rooflight specification
BIM is a powerful tool capable of revolutionising the delivery of buildings, and sections of the industry are showing that it can be used effectively. But there is a long way to go before that becomes the norm. The wider success story of BIM is likely to hinge on making sure that it isn’t the preserve of an ‘elite’, especially with the government pursuing a greater level of BIM maturity while many wrestle with the decision of whether to invest in the first place.
As a manufacturer, we’ll continue supporting the use of BIM by providing data-rich objects that make our products easy to specify and incorporate in designs created in BIM. We’re excited by the possibilities of BIM, but first and foremost our duty is to our specifiers and helping them get the best possible results – whatever stage of the BIM journey they’re at.
You can download our standard BIM objects here or speak to our technical team for bespoke options on 01379 658300.













